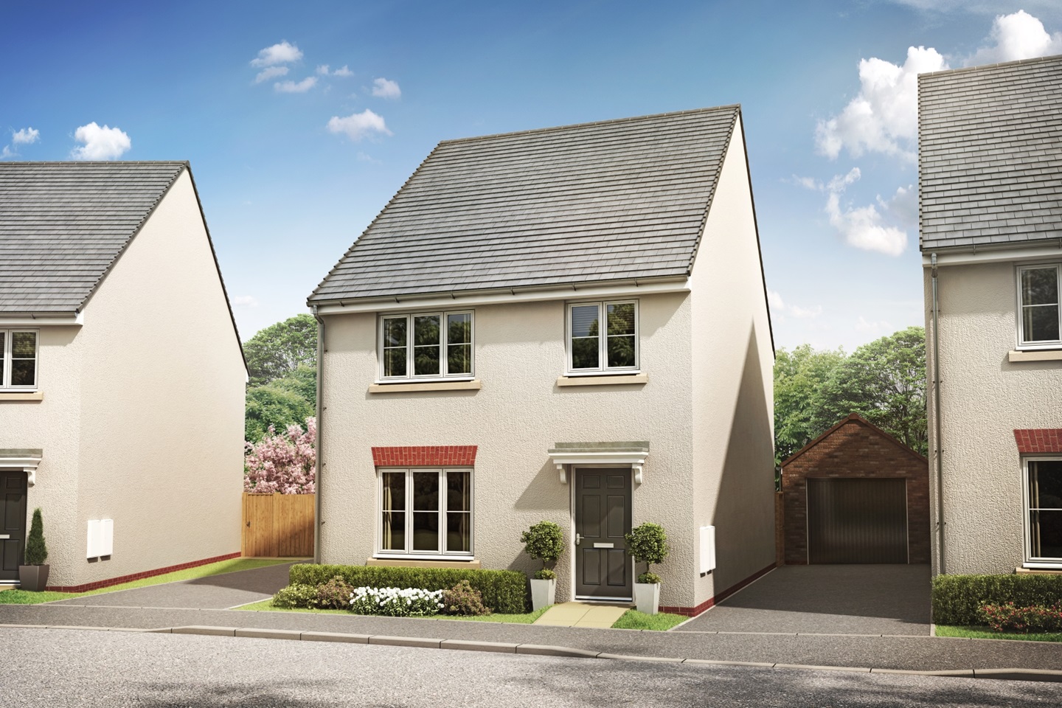

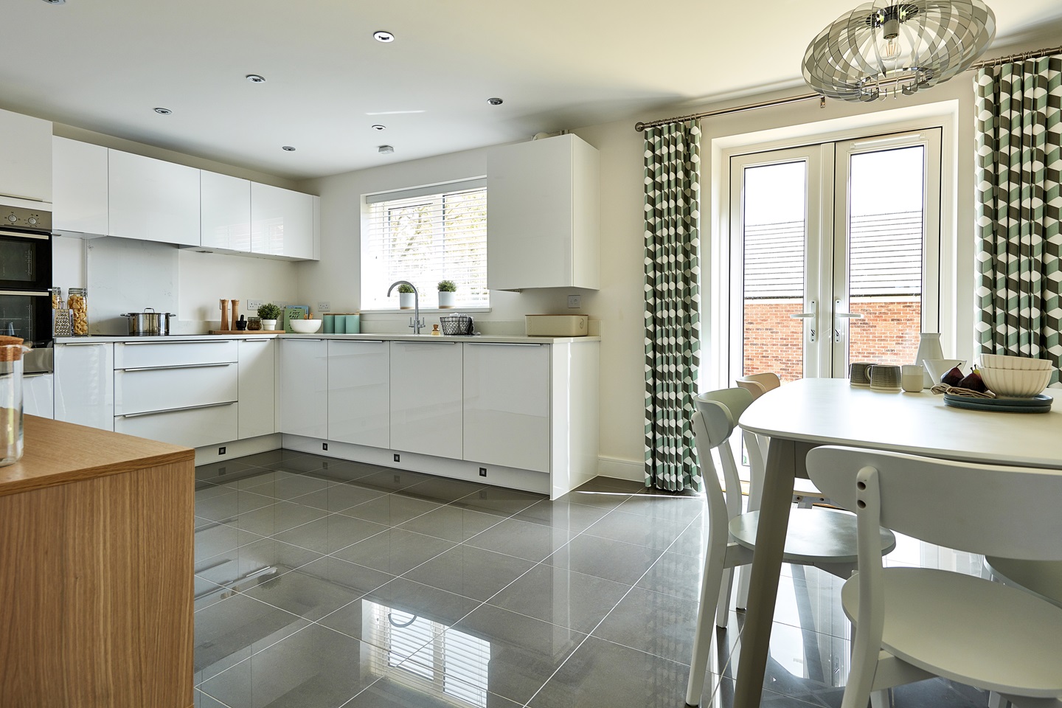
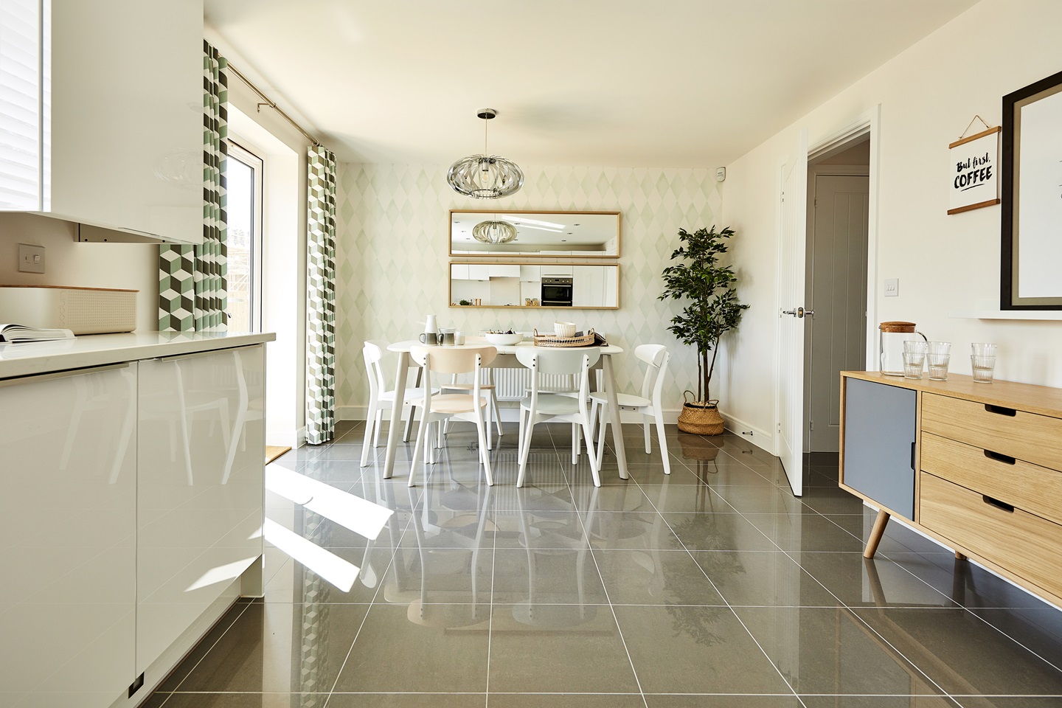
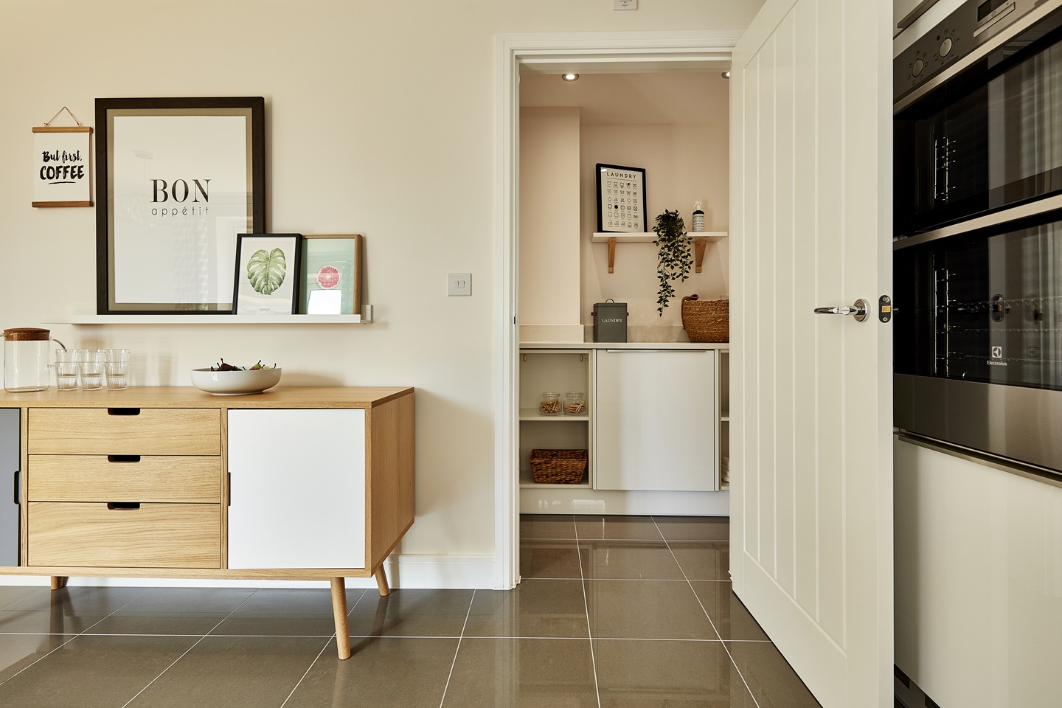





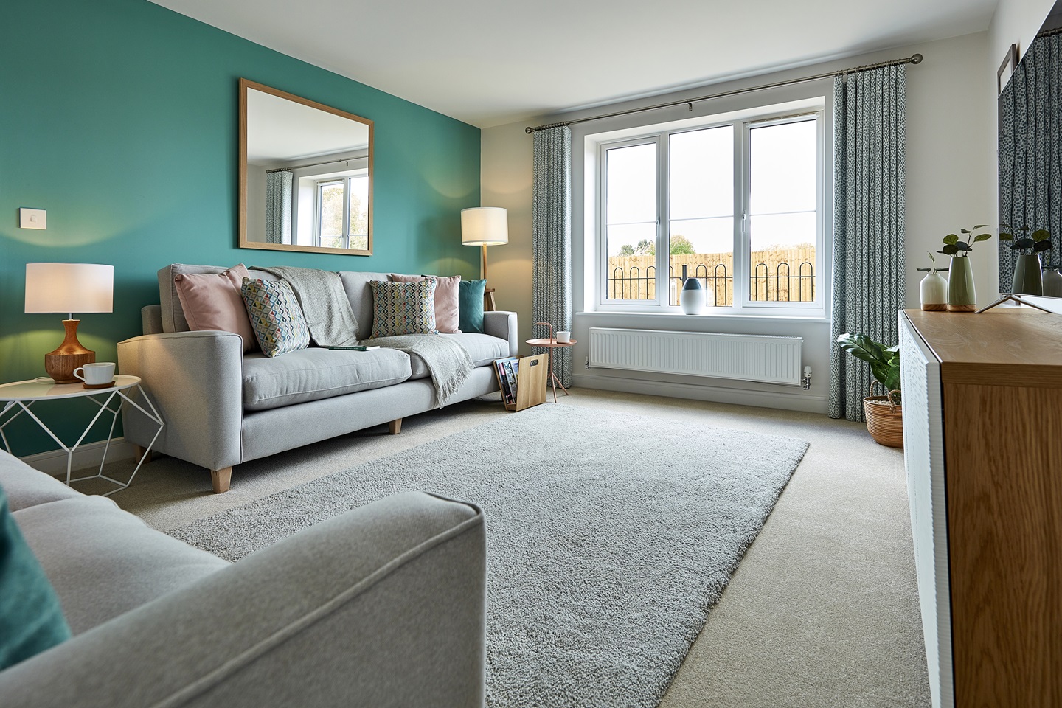
.jpg?mw=1440&hash=33AD3702EB16DA39AB6B38105B5AA59D)
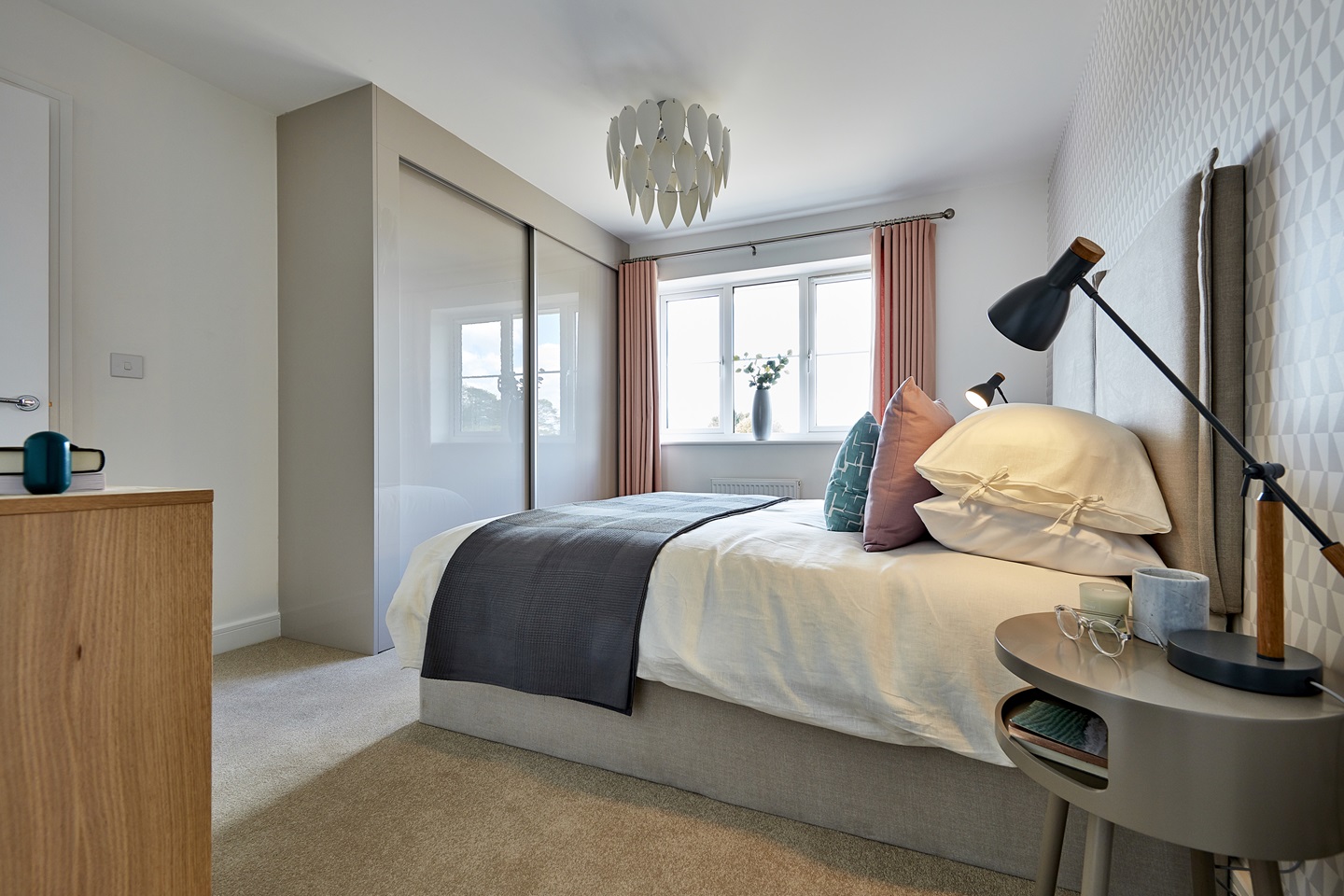
.jpg?mw=1440&hash=A7B9F0E4850D5202B76967E9BF068759)
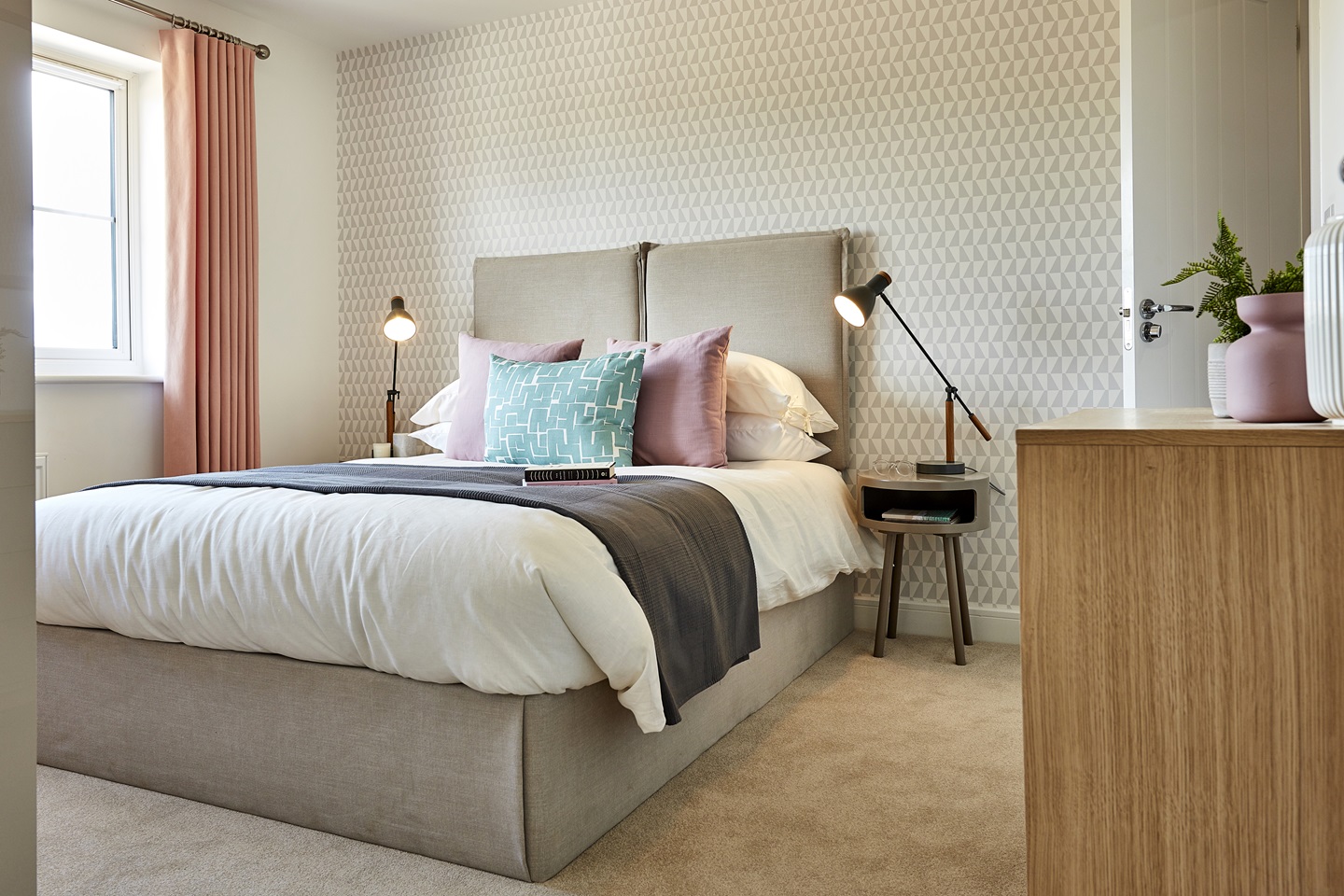






.jpg?mw=1800&hash=B59FB4CAEA44A588B6BBC35A7C502887)

.jpg?mw=1800&hash=55AB6021DF8DD7D3D5112F6A3DF60A02)

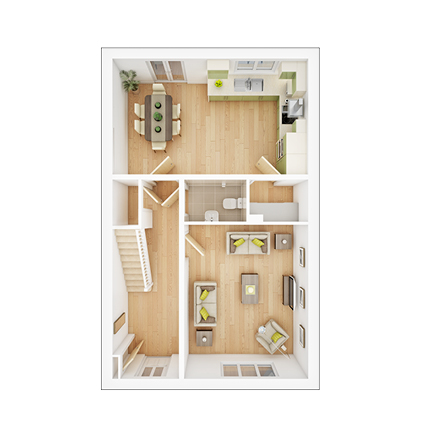
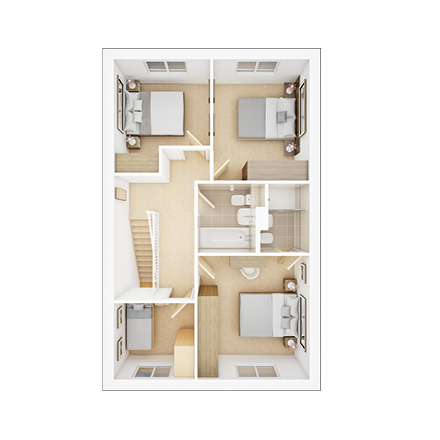






.jpg?mw=1440&hash=33AD3702EB16DA39AB6B38105B5AA59D)

.jpg?mw=1440&hash=A7B9F0E4850D5202B76967E9BF068759)



4 bedroom semi-detached
At a glance
- SHOW HOME FOR SALE
- Includes: Granite worktops, integrated appliances, flooring throughout, landscaped gardens, furniture and fittings
- Kitchen / dining room with French doors to the rear garden
- Spacious living room
- Useful utility
- En suite to the main bedroom
- 3 further bedrooms
- Garage and two parking spaces
- 2 year Taylor Wimpey warranty
- 10 year NHBC warranty
The Midford - 4 bedroom semi-detached home for sale in Banbury
Families or couples will find all they need in the well proportioned 4 bedroom Midford.
A spacious kitchen/dining room leads through French doors to the private rear garden, which makes al fresco dining easy, a handy utility room provides a useful space for laundry. A separate lounge, a guest cloakroom and an under stairs cupboard complete the ground floor.
The en suite master bedroom is found upstairs, along with two further double bedrooms, a main bathroom and an additional bedroom.
- SHOW HOME FOR SALE
- Includes: Granite worktops, integrated appliances, flooring throughout, landscaped gardens, furniture and fittings
- Kitchen / dining room with French doors to the rear garden
- Spacious living room
- Useful utility
- En suite to the main bedroom
- 3 further bedrooms
- Garage and two parking spaces
- 2 year Taylor Wimpey warranty
- 10 year NHBC warranty
Floor plans
| Room | Metres | Feet & Inches |
|---|---|---|
| Kitchen-Dining Room | 5.71m x 3.38m | 18'9" x 11'1" |
| Lounge | 4.49m x 3.62m | 14'9" x 11'11" |
Where given room dimensions are maximums, ±50mm, and include any fitted wardrobes or similar features
Ground Floor
| Room | Metres | Feet & Inches |
|---|---|---|
| Bedroom 2 | 3.53m x 2.81m | 11'7" x 9'3" |
| Bedroom 3 | 2.81m x 2.52m(min) | 9'3" x 8'3"(min) |
| Bedroom 4 | 2.35m x 2.23m | 7'9" x 7'4" |
| Master Bedroom | 3.61m x 3.27m | 11'10" x 10'9" |
Where given room dimensions are maximums, ±50mm, and include any fitted wardrobes or similar features
First Floor
Mortgage calculator
Helping you move
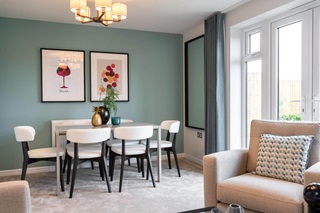
Easymover
Easymover is available here, which means you could provisionally reserve a new Taylor Wimpey home at this development - even if you haven't sold your existing property.
And that's not all. With easymover, we'll make your house move as stress free as possible. We'll liaise with your estate agent on your behalf, we'll pay their fees and we'll manage the whole house selling process - making your life so much easier! Take a look at our easymover page for more information.
Terms and conditions apply to the Easymover scheme.

Armed Forces
Looking for an armed forces discount? At this development, members of the armed forces could get a discount of up to £500 for every £25,000 spent on a new home. If you think you could be eligible, why not find out more about our armed forces discount today?
See inside our customer’s homes #taylorwimpey
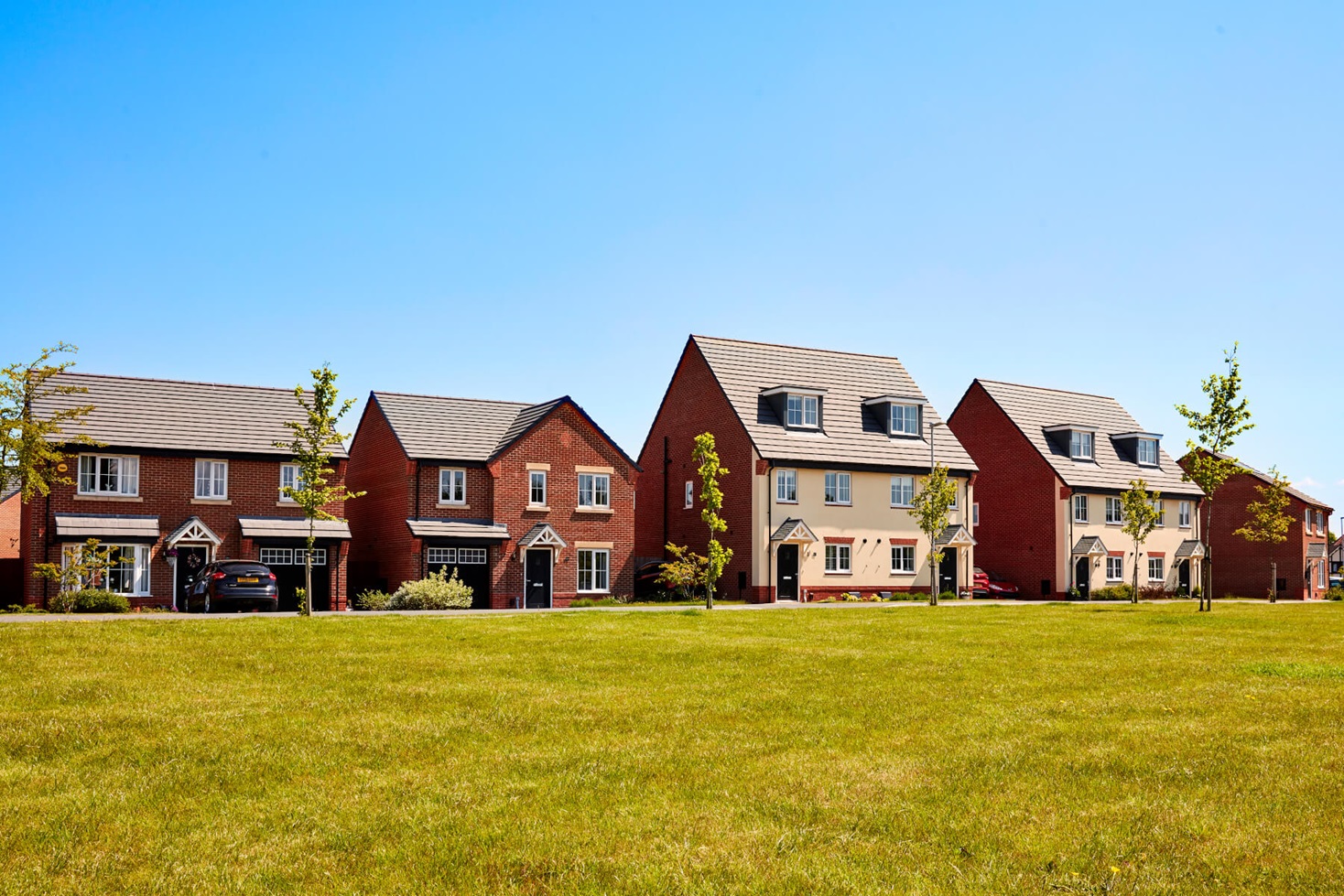
Essential Information
You can find out more about what it means to buy a freehold or leasehold property here.
- Council Tax Band: TBC
- Estate management fee: £0.00






