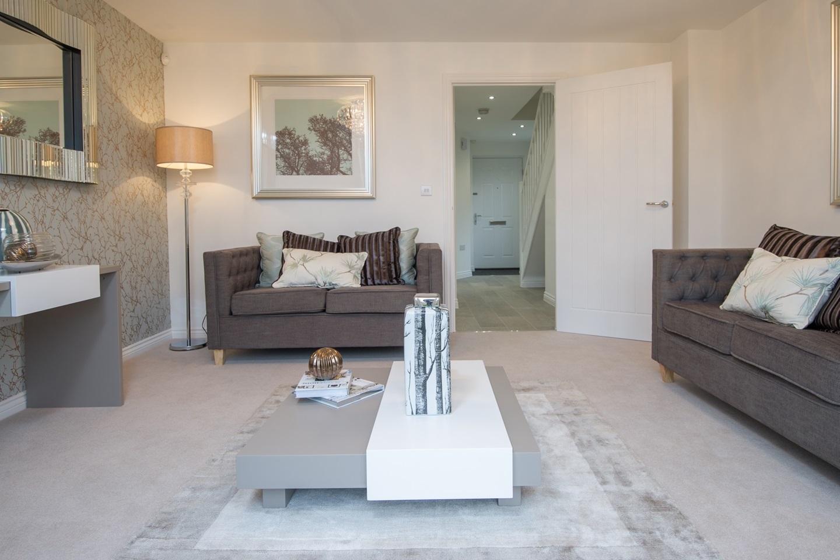
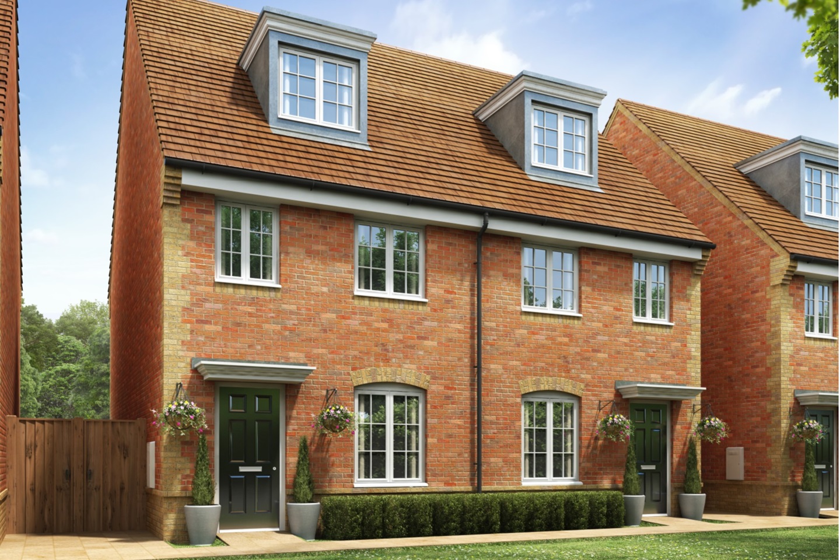
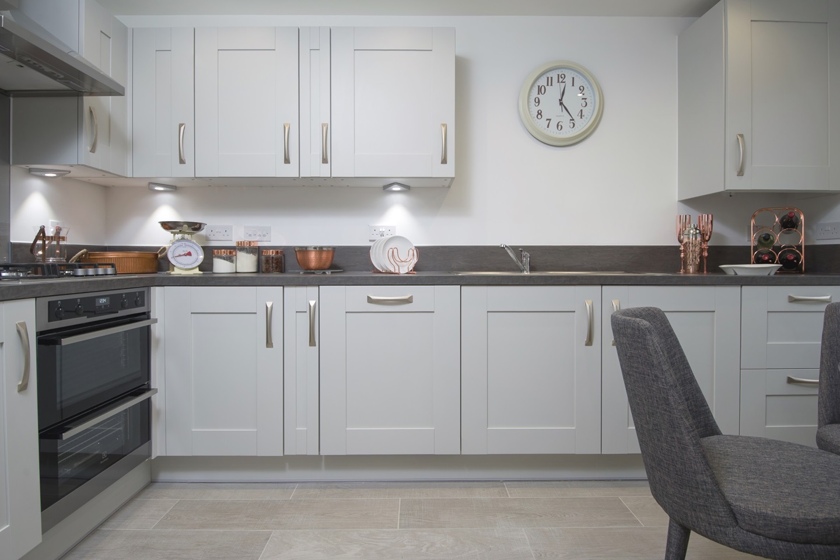
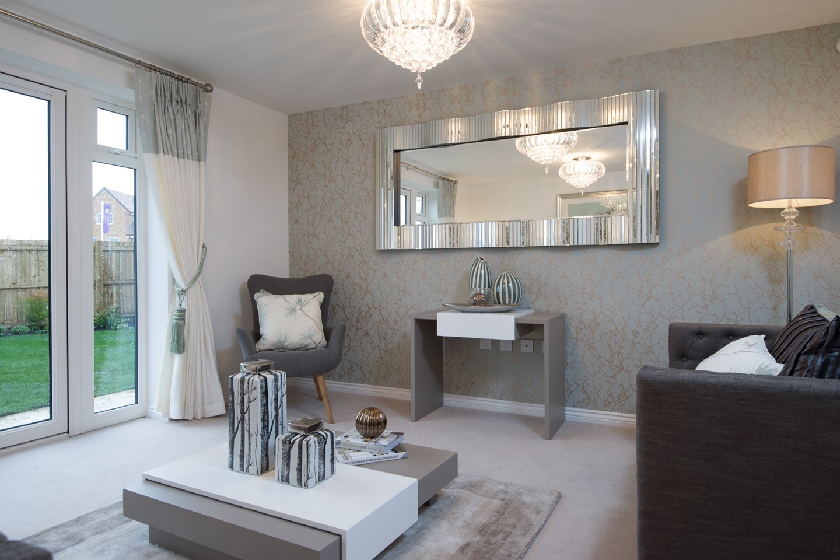
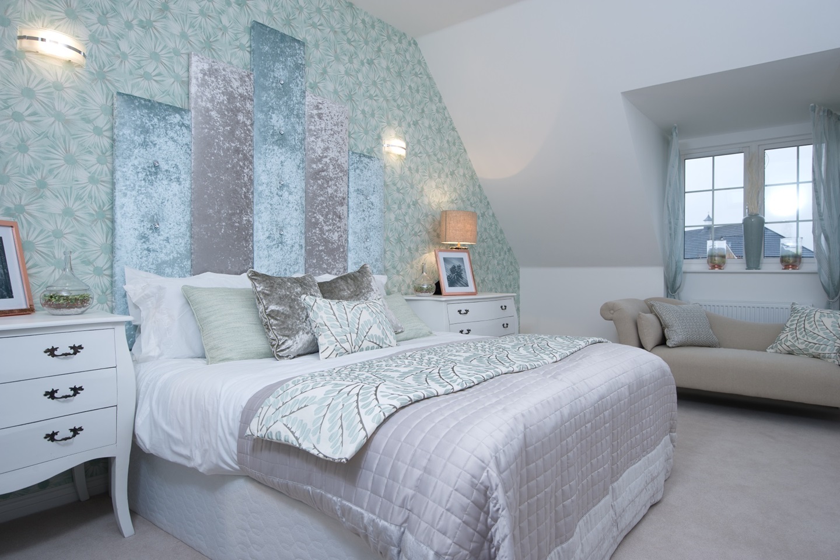





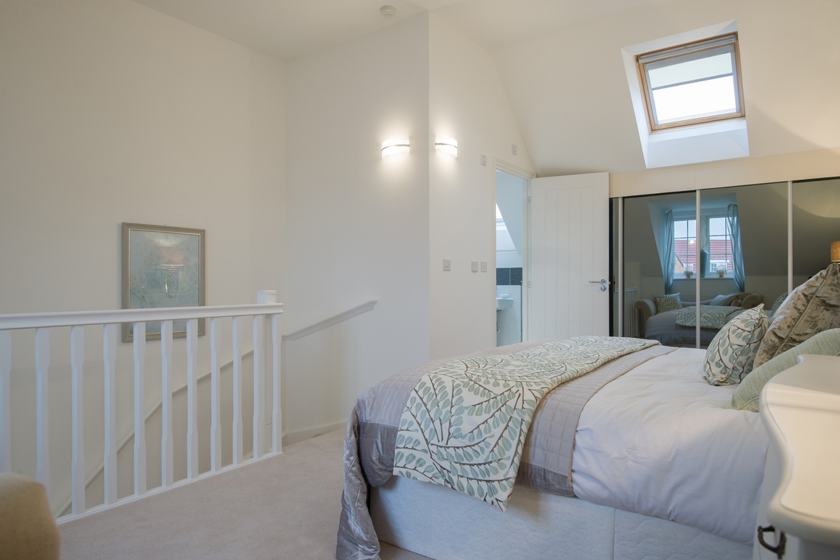



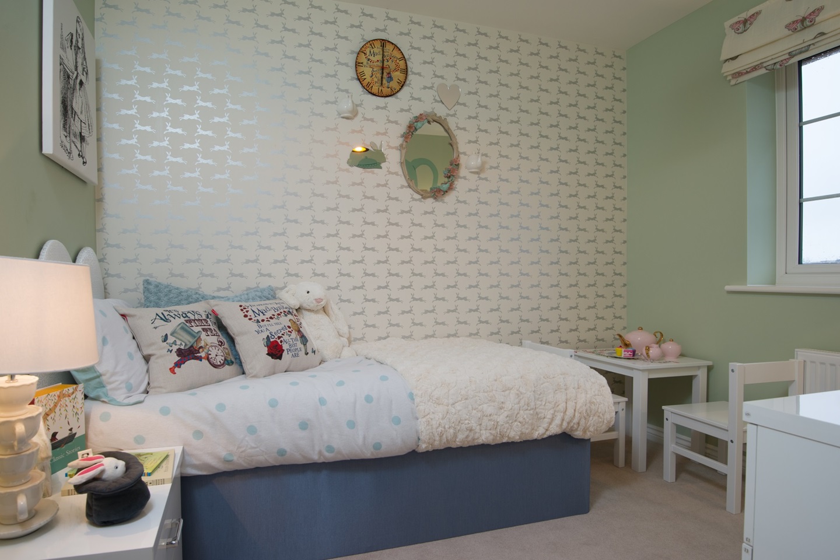
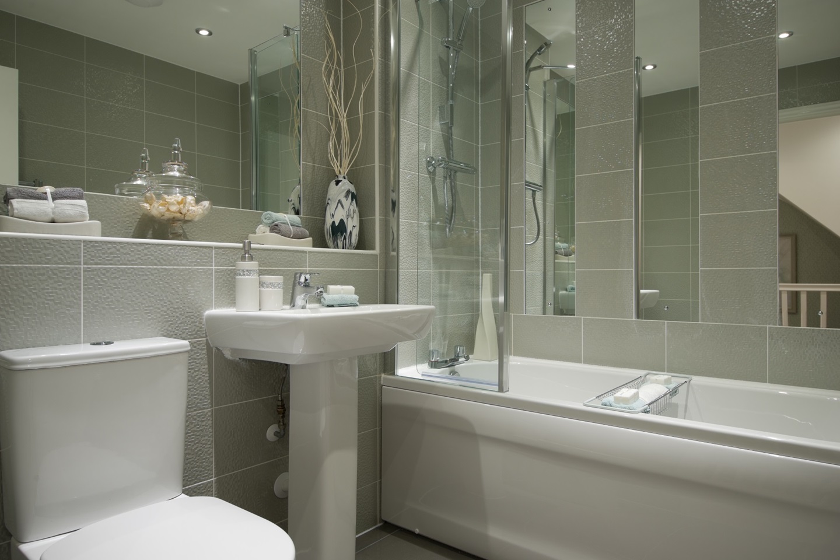











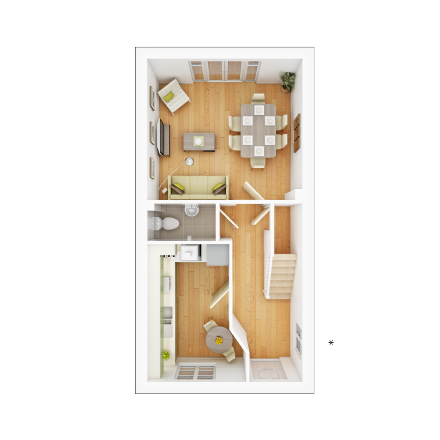
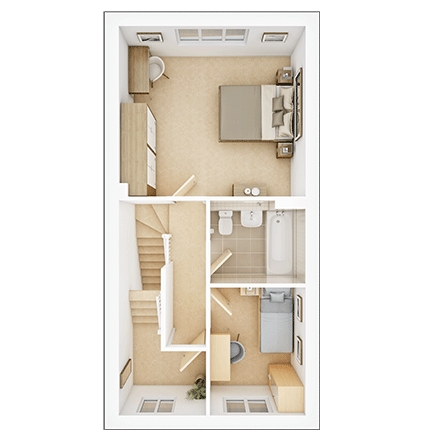
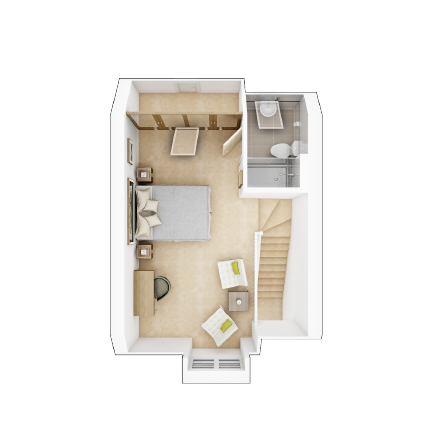














3 bedroom semi-detached
At a glance
- Show home for sale and ready to move into early 2022
- Large south facing rear garden
- Open plan kitchen/breakfast room
- Spacious lounge/dining room with French doors leading to the rear garden
- Storage cupboard
- Main bedroom with en-suite occupying the entire top floor
- 2 further bedrooms
- Garage & parking for 2 cars
- 2 year Taylor Wimpey warranty
- 10 year NHBC warranty
The Ashton G - 3 bedroom semi-detached home for sale
The Ashton G is an ideal choice for families or couples looking for extra space.
The entrance hallway leads to a contemporary kitchen/breakfast room and a living/dining room with French doors to the rear garden. A guest cloakroom and storage closet complete the ground floor.
A spacious double bedroom, main bathroom and a further bedroom are found on the first floor. A private staircase leads to a main bedroom, which features an en suite bathroom, vaulted ceilings and a dormer window.
- Show home for sale and ready to move into early 2022
- Large south facing rear garden
- Open plan kitchen/breakfast room
- Spacious lounge/dining room with French doors leading to the rear garden
- Storage cupboard
- Main bedroom with en-suite occupying the entire top floor
- 2 further bedrooms
- Garage & parking for 2 cars
- 2 year Taylor Wimpey warranty
- 10 year NHBC warranty
Floor plans
| Room | Metres | Feet & Inches |
|---|---|---|
| Kitchen-Breakfast area -max- | 3.77m x 2.70m | 12'4" x 8'10" |
| Lounge-Dining | 4.23m x 3.87m | 13'11" x 12'8" |
Where given room dimensions are maximums, ±50mm, and include any fitted wardrobes or similar features
Ground Floor
| Room | Metres | Feet & Inches |
|---|---|---|
| Bedroom 2 | 4.23m x 3.87m | 13'11" x 12'8" |
| Bedroom 3 | 3.77m x 2.70m | 12'4" x 8'10" |
Where given room dimensions are maximums, ±50mm, and include any fitted wardrobes or similar features
First Floor
| Room | Metres | Feet & Inches |
|---|---|---|
| Bedroom 1 | 6.70m x 3.11m | 22'0" x 10'3" |
Where given room dimensions are maximums, ±50mm, and include any fitted wardrobes or similar features
Second Floor
Mortgage calculator
Helping you move

Help to Buy: Equity Loan 2021 - 2023
This home is eligible under the Help to Buy: Equity Loan 2021 – 2023 scheme, which is open to first time buyers only and means you’ll need just 5% deposit to buy a new home.
With Help to Buy, the Government will lend you up to 20% of the value of your new build home (40% if buying in London) via an equity loan. You will need to secure up to a 75% mortgage and put down a 5% deposit. You’ll own 100% of your home from day one.
Find out more about how the Help to Buy scheme works.
Help to Buy: Equity Loan – Terms and conditions apply. Applicants should seek independent financial advice, and get information and guidance on applying for a Help to Buy: Equity Loan at www.helptobuy.gov.uk.

Armed Forces
Looking for an armed forces discount? At this development, members of the armed forces could get a discount of up to £500 for every £25,000 spent on a new home. If you think you could be eligible, why not find out more about our armed forces discount today?
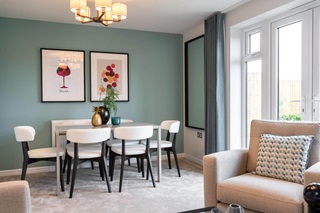
Easymover
Easymover is available here, which means you could provisionally reserve a new Taylor Wimpey home at this development - even if you haven't sold your existing property.
And that's not all. With easymover, we'll make your house move as stress free as possible. We'll liaise with your estate agent on your behalf, we'll pay their fees and we'll manage the whole house selling process - making your life so much easier! Take a look at our easymover page for more information.
Terms and conditions apply to the Easymover scheme.
See inside our customer’s homes #taylorwimpey
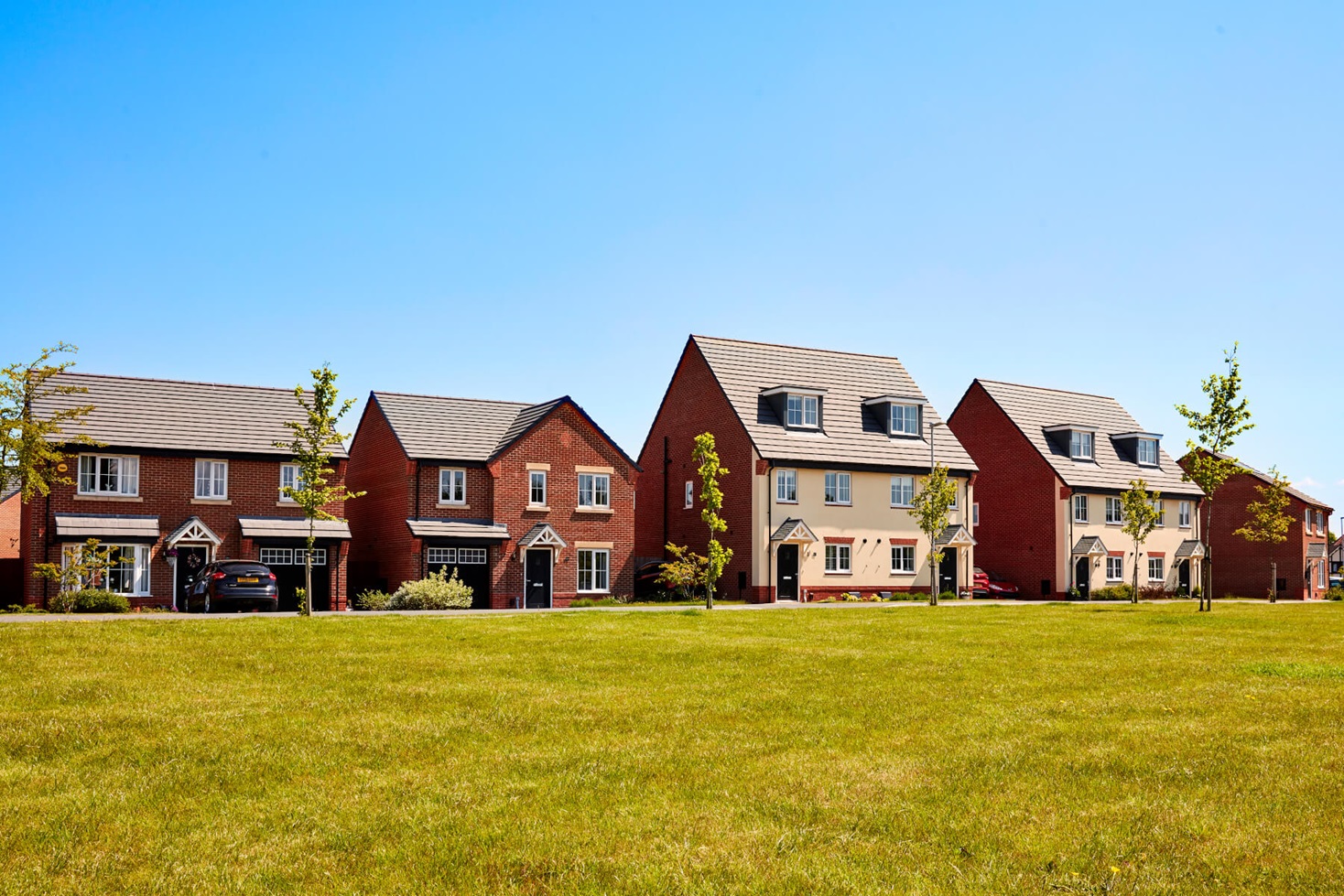
Essential Information
You can find out more about what it means to buy a freehold or leasehold property here.
- Council Tax Band: TBC
- Estate management fee: £0.00






