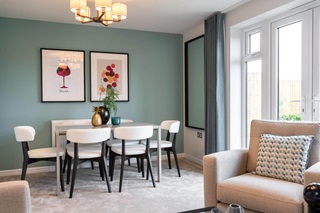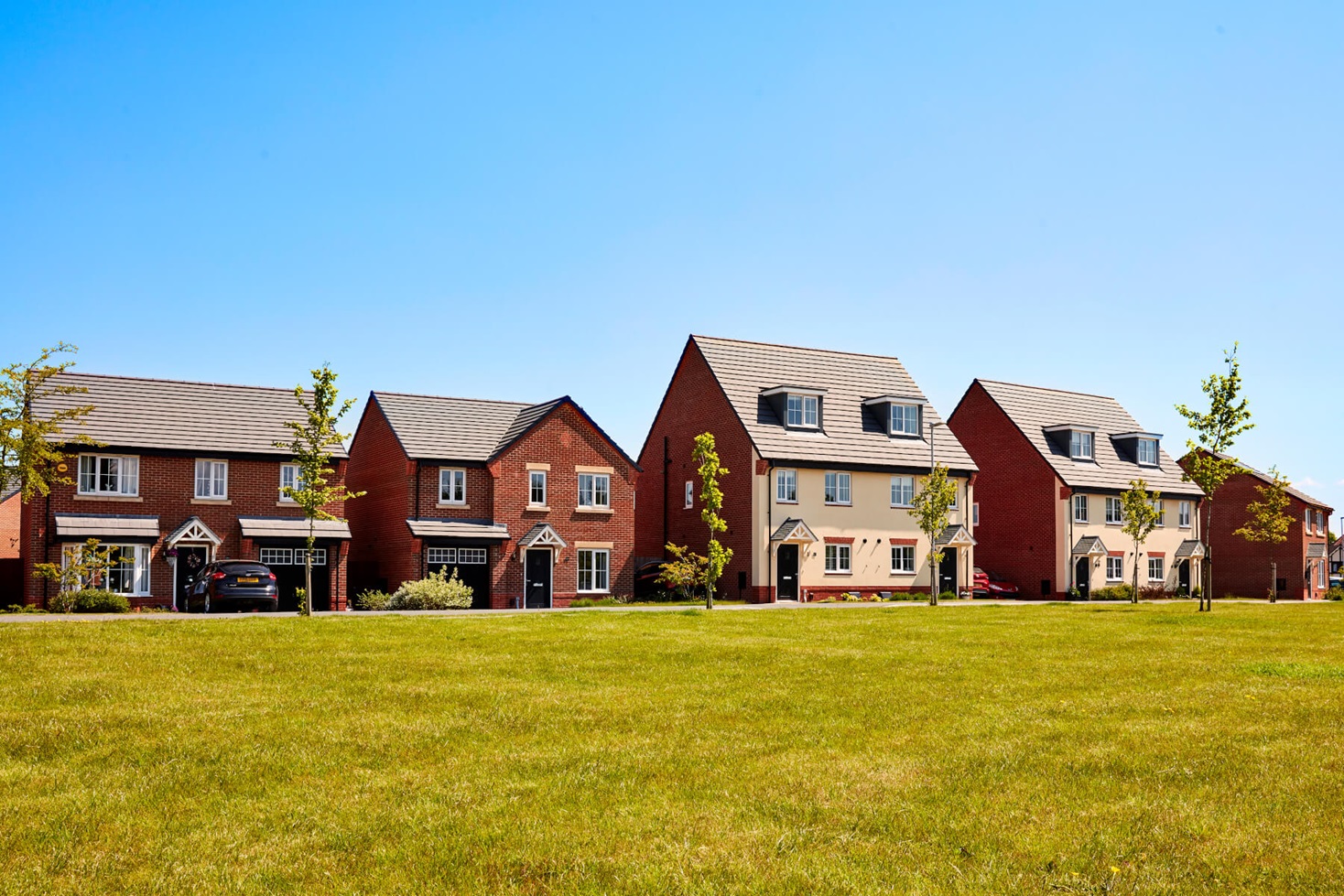Style your new home
Did you know you could personalise your new home even before you move in?
Once you've reserved, your Sales Executive will arrange a Choices and Options Meeting, where you’ll get your opportunity to choose from a wide range of upgrades and optional extras.
You could choose tiles, flooring, kitchens, white goods, lighting… and many more features and fittings.
Then all that’s left for you to do is to move into your new home with everything already installed and working!






.jpg?mw=1440&hash=420DA9BF07C2E82C5C00D21A2054DE1D)
.jpg?mw=1440&hash=B8490C30F71DD570247AF05D306D3959)
.jpg?mw=1440&hash=DA44F00124E9489C32A20314156C77C1)



.jpg?mw=1440&hash=8D617B38AE4B2B3F432FAC39EE115701)
.jpg?mw=1440&hash=549C7594FA89E77BB35BDA671CE74770)




.jpg?mw=1800&hash=393A48E690F6BF630B6D76CC191FEE38)
.jpg?mw=1800&hash=2827D8FD79EA1C54DD040F157863432B)
.jpg?mw=1800&hash=74BAB45868D91A5B528717999701B172)



.jpg?mw=1800&hash=0C7749856417AC63BD3638D891685E99)
.jpg?mw=1800&hash=7A52DCFD4AB478D6B7EE0801EBFECF33)














