
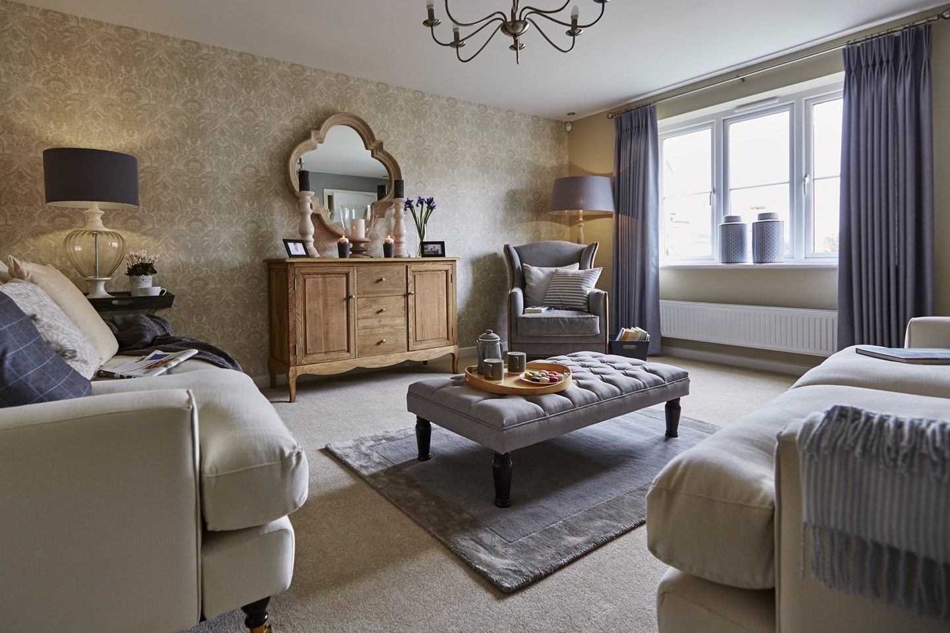
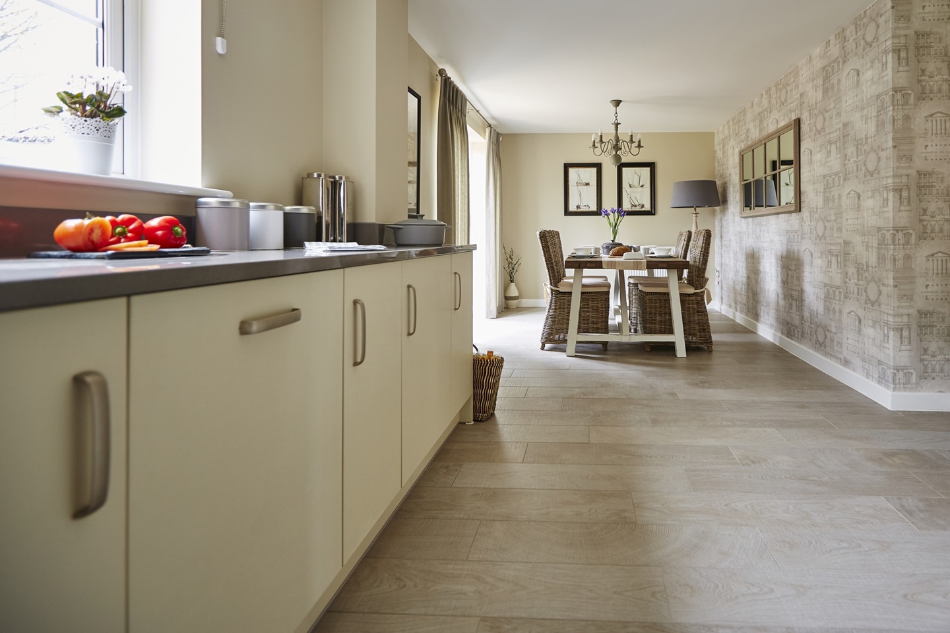
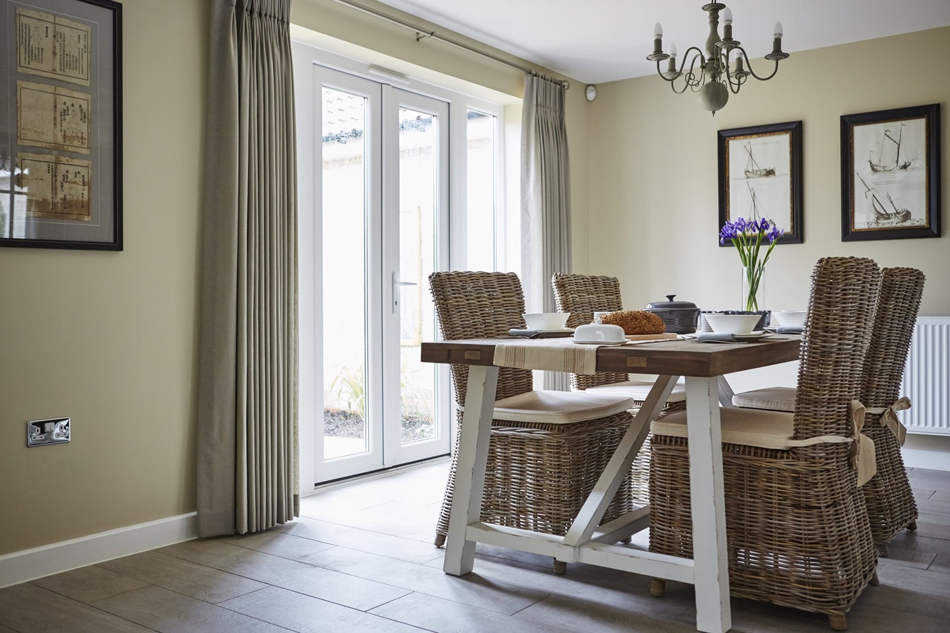
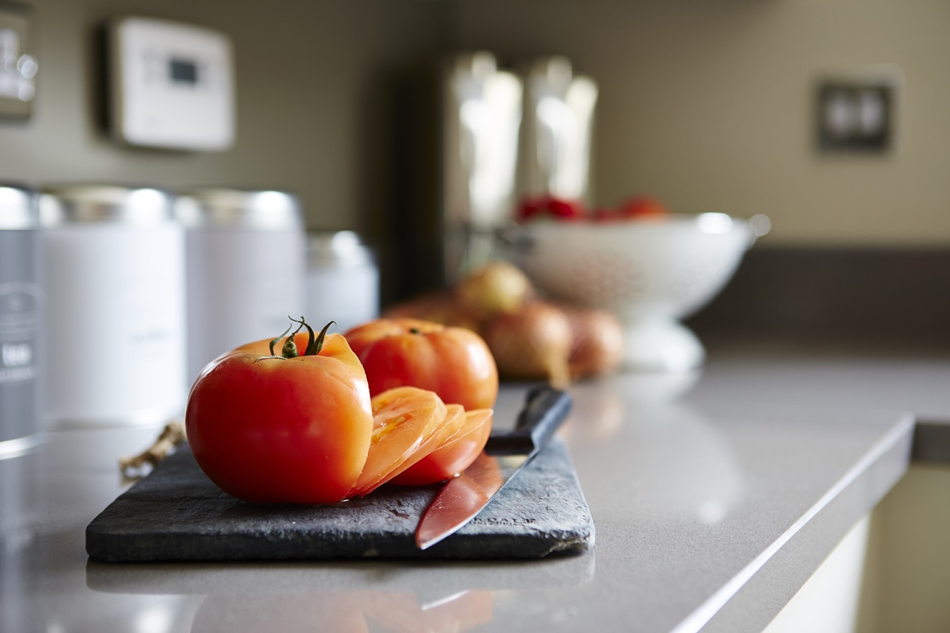





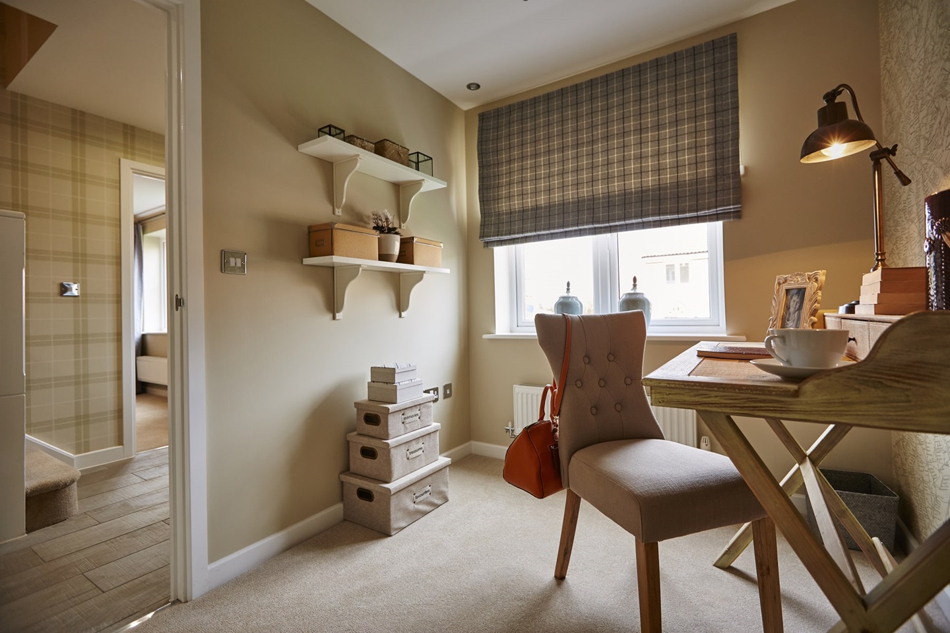
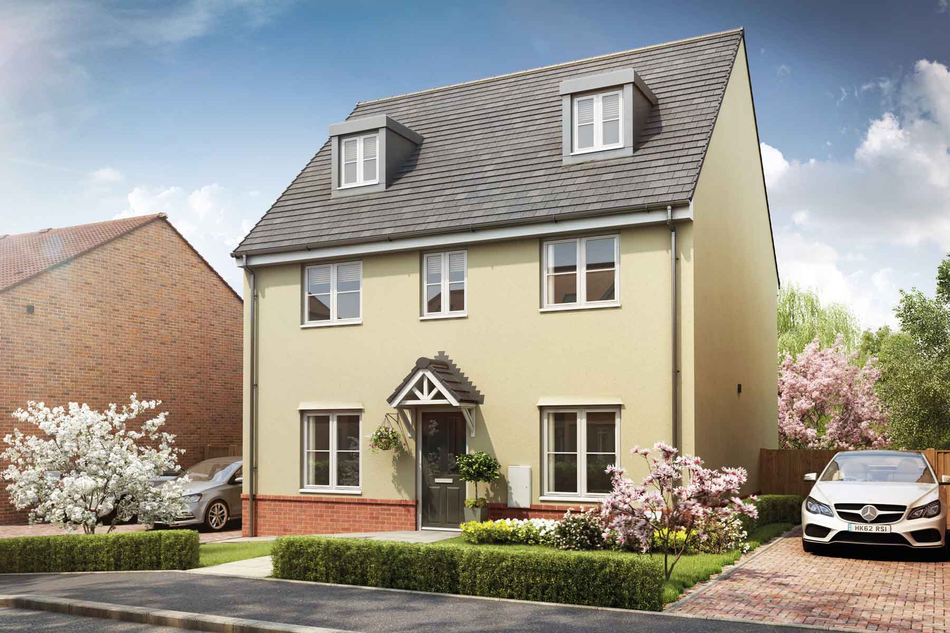





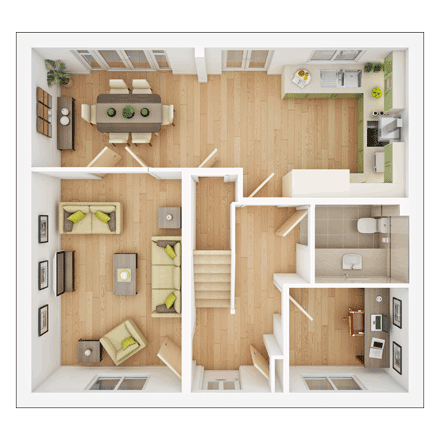
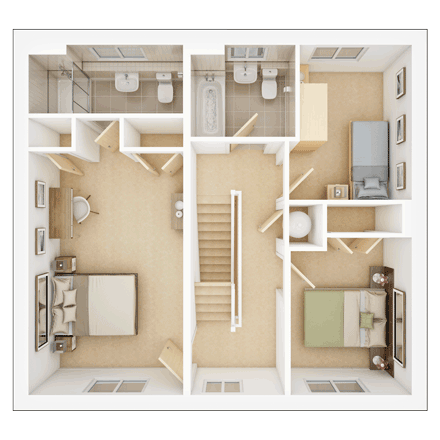
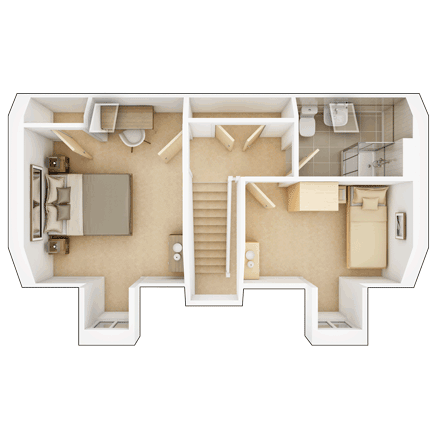









5 bedroom detached
At a glance
- The Felton Plot 98
- 5 bedroom detached family home
- 3 storey home
- Open plan kitchen/ dining room
- Double doors to the rear garden
- Master bedroom with en suite shower room
- Includes a study- perfect for working from home
- Flooring included throughout
- Single garage and parking space
- No ground rent payable
- Estimated Build Completion Date: May/Jun 21
- 2 year Taylor Wimpey Warranty
- 10 year NHBC Warranty
Collection of 1, 2, 3, 4 & 5 bedroom homes in Great Wakering.
5 bedroom, three storey family home with a light and airy full width kitchen/ dining area to the back of the property with french doors opening out into the garden.
The first floor features the master bedroom with en suite shower room, a further spacious bedroom, the main bathroom and fifth bedroom.
The second floor is made up of two well sized bedrooms, a shower room and ample storage.
Garage and parking space
- 5 bedroom detached family home
- 3 storey home
- Open plan kitchen/ dining room
- Double doors to the rear garden
- Master bedroom with en suite shower room
- Ample storage
- Integrated kitchen with upgrade Silestone work top
- Includes a study- perfect for working from home
- Upgrade tiling and heated towel rails to bathroom and shower
- Flooring included throughout
- Garage and parking space included
- Specification colours and upgrades have been selected for this plot, please speak to the Sales Executive.
- No ground rent payable
- Estimated Build Completion Date: May/Jun 21
- 2 year Taylor Wimpey Warranty
- 10 year NHBC Warranty
Floor plans
| Room | Metres | Feet & Inches |
|---|---|---|
| Kitchen-Dining Area | 7.89m x 3.12m | 25'11" x 10'3" |
| Living Room | 4.62m x 3.14m | 15'2" x 10'4" |
| Study | 2.53m x 2.19m | 8'4" x 7'2" |
Where given room dimensions are maximums, ±50mm, and include any fitted wardrobes or similar features
Ground Floor
| Room | Metres | Feet & Inches |
|---|---|---|
| Bedroom 1 | 5.02m x 3.14m | 16'6" x 10'4" |
| Bedroom 4 | 3.24m x 2.51m | 10'8" x 8'3" |
| Bedroom 5 | 3.19m x 2.30m | 10'6" x 7'7" |
Where given room dimensions are maximums, ±50mm, and include any fitted wardrobes or similar features
First Floor
| Room | Metres | Feet & Inches |
|---|---|---|
| Bedroom 2 | 3.25m x 3.17m | 10'8" x 10'5" |
| Bedroom 3 | 3.39m x 2.16m | 11'2" x 7'1" |
Where given room dimensions are maximums, ±50mm, and include any fitted wardrobes or similar features
Second Floor
Mortgage calculator
See inside our customer’s homes #taylorwimpey
Book an appointment
Our Sales Information Centres and show homes are now open by appointment only.
Your appointment will be confirmed to you on the phone by our Sales Executive, who will ask you a series of questions to verify the purpose of your appointment. If your appointment can be conducted remotely, our Sales Executive may ask you to do so or may ask you to delay your visit.
We have taken proactive action in implementing measures to protect the health and safety of our customers and colleagues and you can learn about them here.
I consent to my information being processed in line with Taylor Wimpey's privacy policy.
How we keep your data safe.
Select a day and time
Your Details
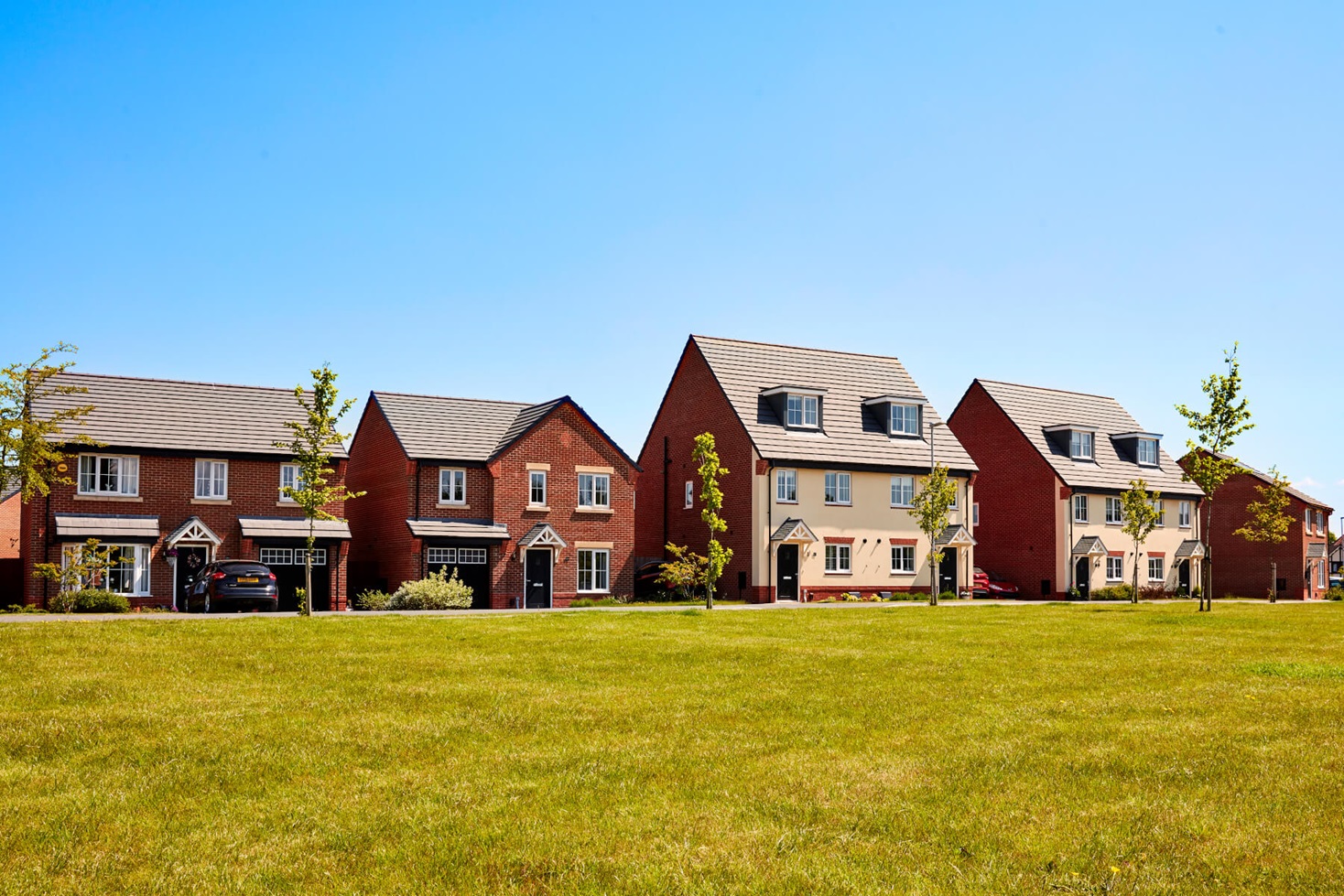
Essential Information
You can find out more about what it means to buy a freehold or leasehold property here.
- Council Tax Band: TBC
- Estate management fee: £0.00




