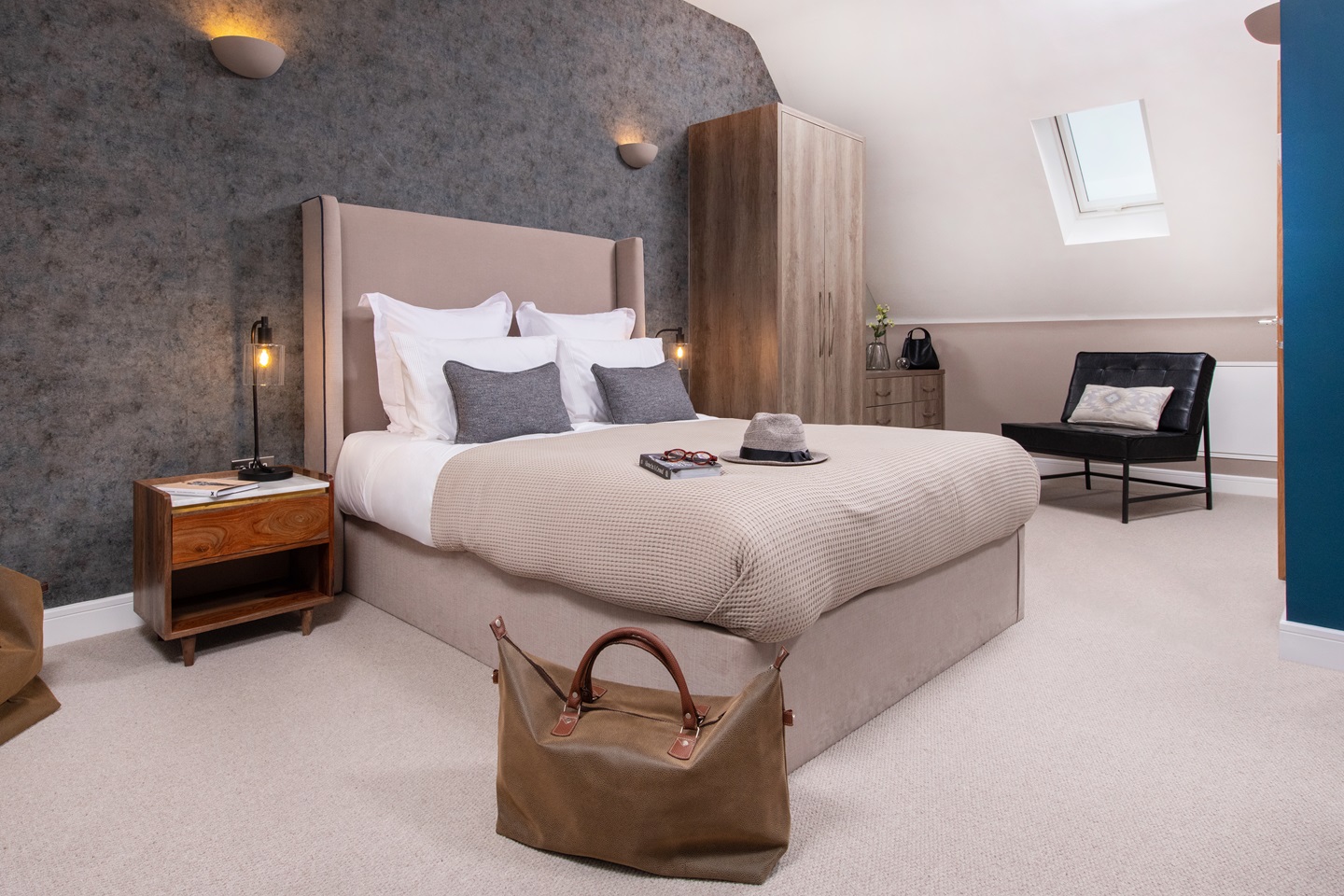
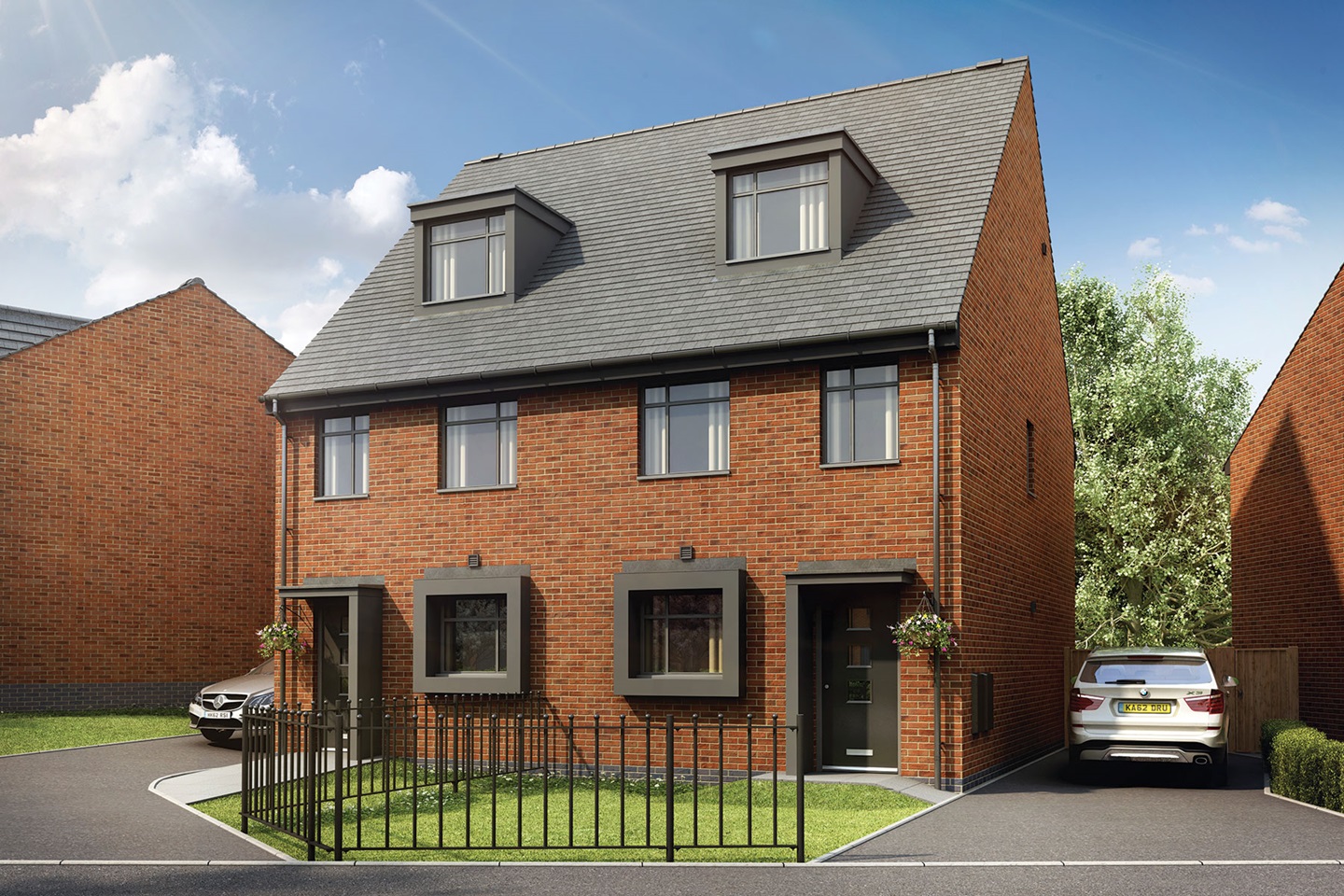








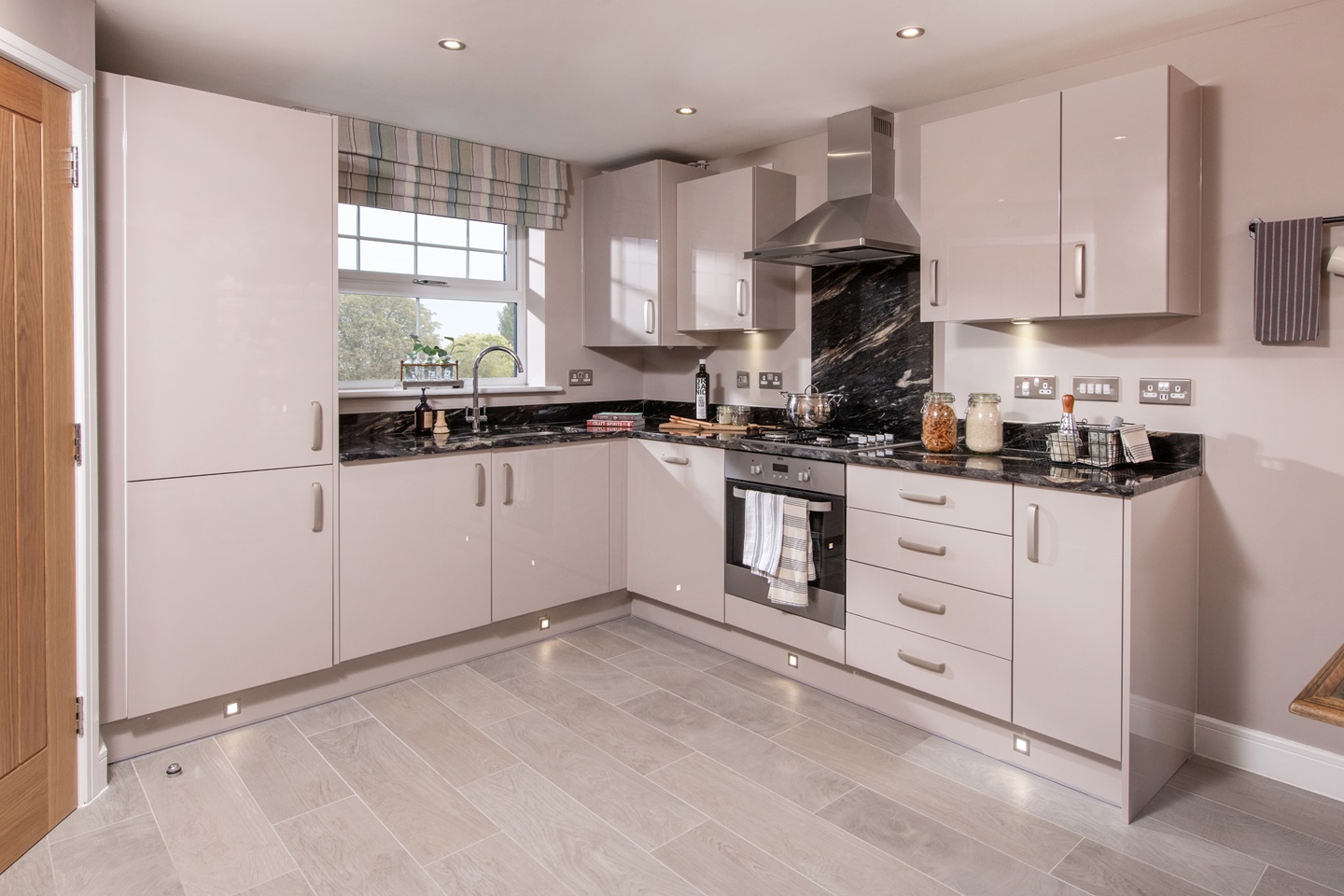


















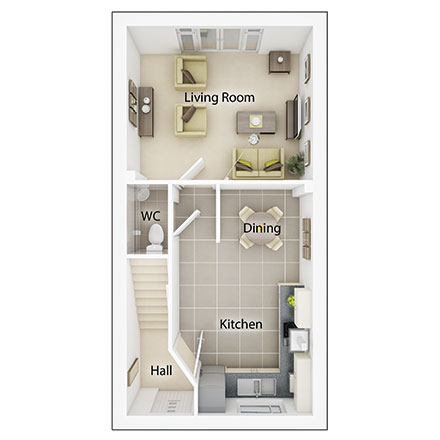
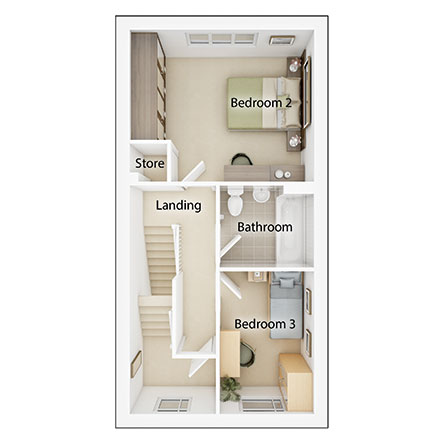
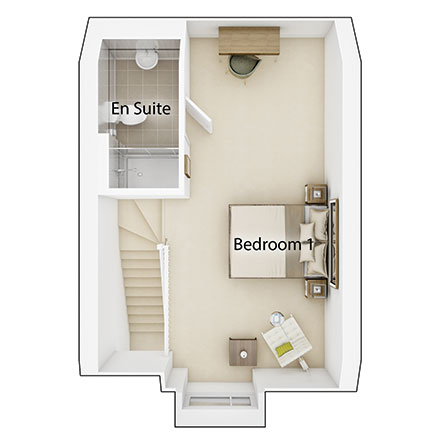















3 bedroom semi-detached
At a glance
- Reserve to receive a £3,000 options voucher to personalise your new home
- Spacious lounge with French doors leading to the rear garden
- Symphony fitted kitchen with dining area overlooking the front of the home
- Large Bedroom 1 with en suite shower room
- Two further bedrooms
- Family bathroom fitted with Roca sanitaryware
- Choice of splash-back wall tiling from selected Porcelanosa range
- Private rear garden with outside tap
- Driveway parking
Offers available! Two & a half floors of living space perfect for couples or small families. The top floor houses a large Bedroom 1, which benefits from an en suite.
The Alton 3-bedroom home has a light, open-plan kitchen that's perfect for meals with friends. Two double bedrooms and a bathroom on the first floor have plenty of space for kids or guests, while the quiet, light-filled bedroom 1 and en-suite on the top floor provides a sanctuary away from it all.
Reserve this home to receive a £3,000 options voucher to personalise your brand new home!
- Spacious lounge with French doors leading to the rear garden
- Symphony fitted kitchen with dining area overlooking the front of the home
- Large bedroom 1 with en suite shower room
- Two further bedrooms
- Family bathroom fitted with Roca sanitaryware
- Choice of splash-back wall tiling from selected Porcelanosa range
- Private rear garden with outside tap
- Driveway parking
Floor plans
| Room | Metres | Feet & Inches |
|---|---|---|
| Kitchen-Dining Area | 5.260m x 3.200m | 17'3" x 10'6" |
| Living Room | 4.234m x 3.498m | 13'11" x 11'6" |
| WC | 0.990m x 1.600m | 3'3" x 5'3" |
Where given room dimensions are maximums, ±50mm, and include any fitted wardrobes or similar features
Ground Floor
| Room | Metres | Feet & Inches |
|---|---|---|
| Bedroom 2 | 4.234m x 3.498m | 13'11" x 11'6" |
| Bedroom 3 | 3.285m x 2.165m | 10'9" x 7'1" |
| Family Bathroom | 2.165m x 1.891m | 7'9" x 6'2" |
Where given room dimensions are maximums, ±50mm, and include any fitted wardrobes or similar features
First Floor
| Room | Metres | Feet & Inches |
|---|---|---|
| Bedroom 1 | 6.704m x 3.115m | 22'0" x 10'3" |
| En Suite | 1.405m x 2.715m | 4'7" x 8'11" |
Where given room dimensions are maximums, ±50mm, and include any fitted wardrobes or similar features
Second Floor
Mortgage calculator
See inside our customer’s homes #taylorwimpey
Book an appointment
Our Sales Information Centres and show homes are now open by appointment only.
Your appointment will be confirmed to you on the phone by our Sales Executive, who will ask you a series of questions to verify the purpose of your appointment. If your appointment can be conducted remotely, our Sales Executive may ask you to do so or may ask you to delay your visit.
We have taken proactive action in implementing measures to protect the health and safety of our customers and colleagues and you can learn about them here.
I consent to my information being processed in line with Taylor Wimpey's privacy policy.
How we keep your data safe.
Select a day and time
Your Details
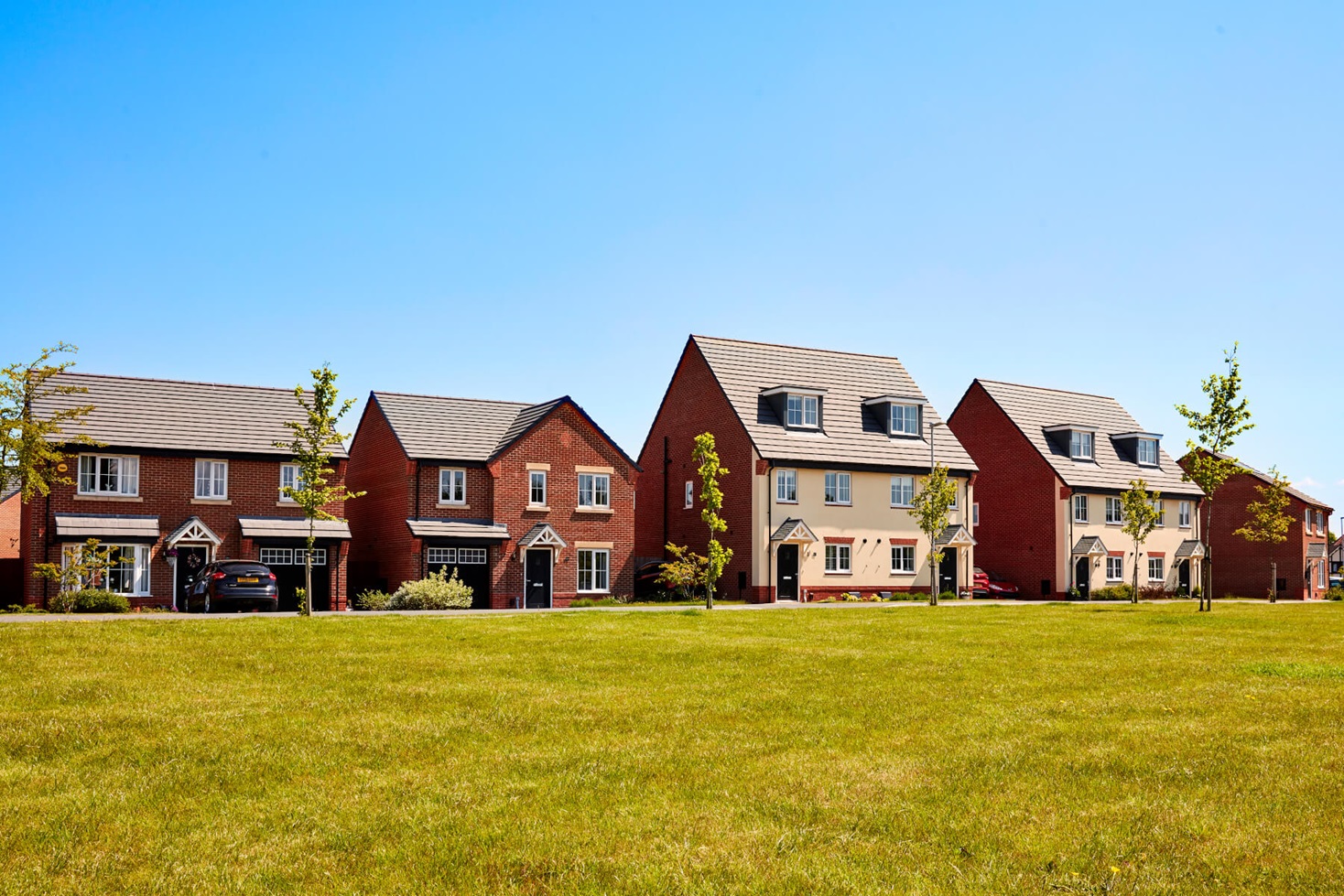
Essential Information
You can find out more about what it means to buy a freehold or leasehold property here.
- Council Tax Band: TBC
- Estate management fee: £0.00





