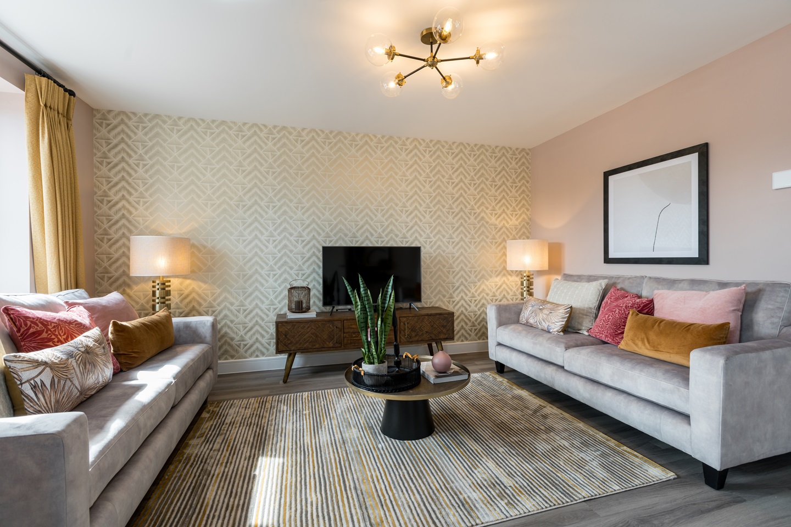

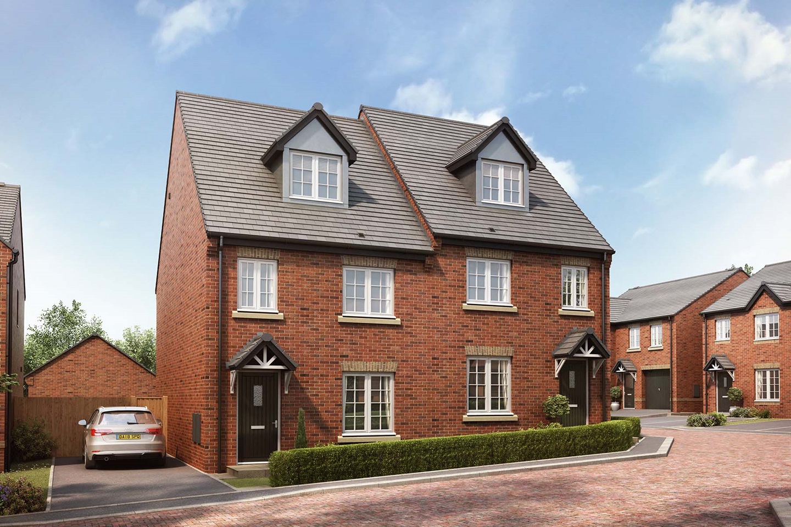
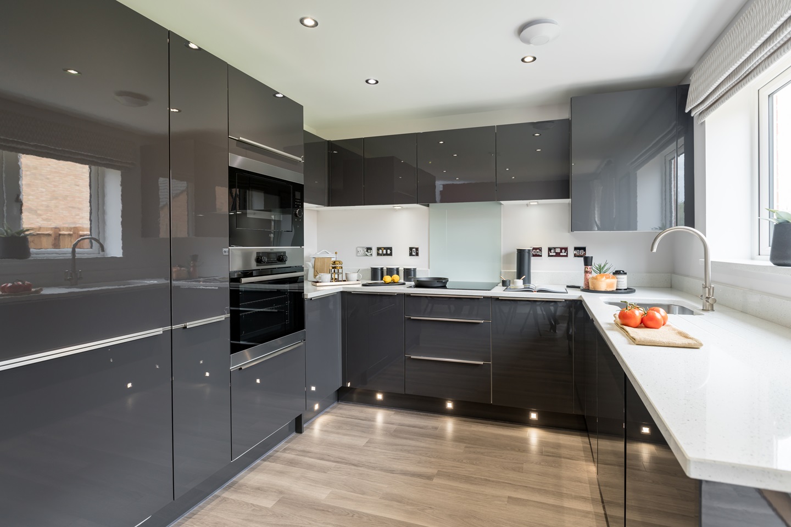
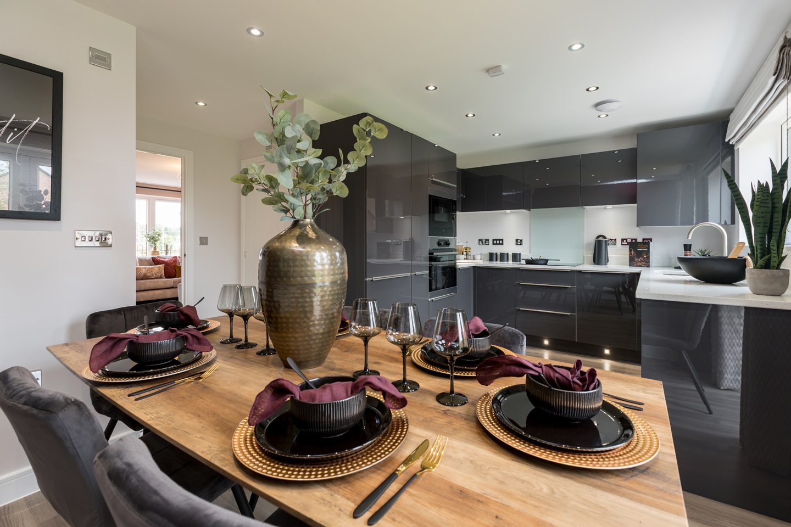






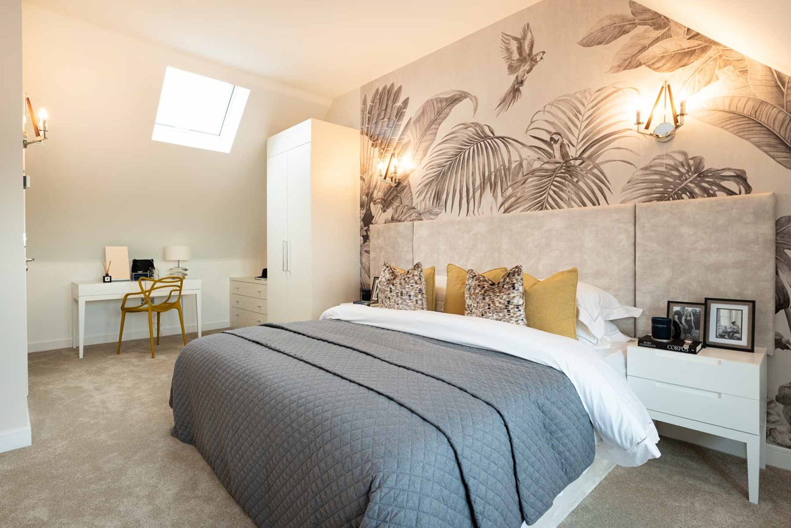
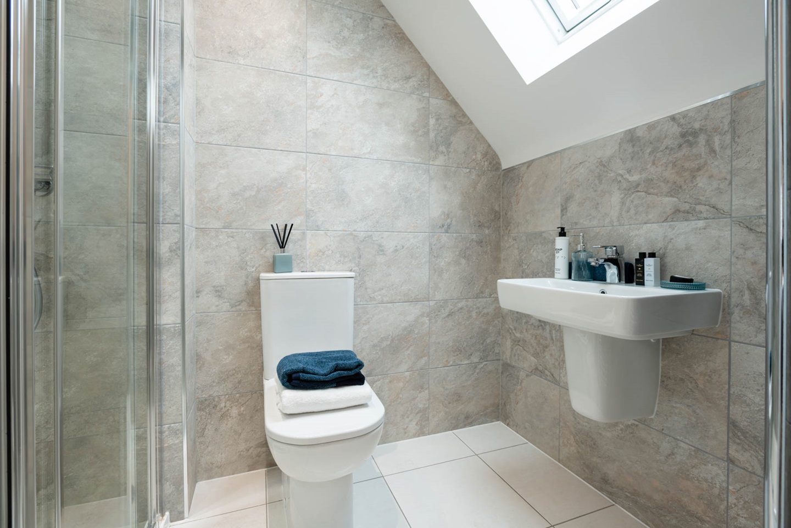

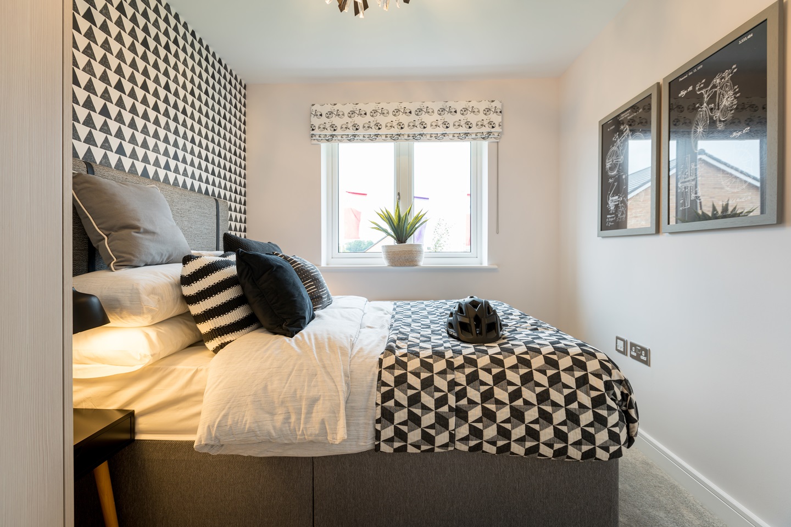
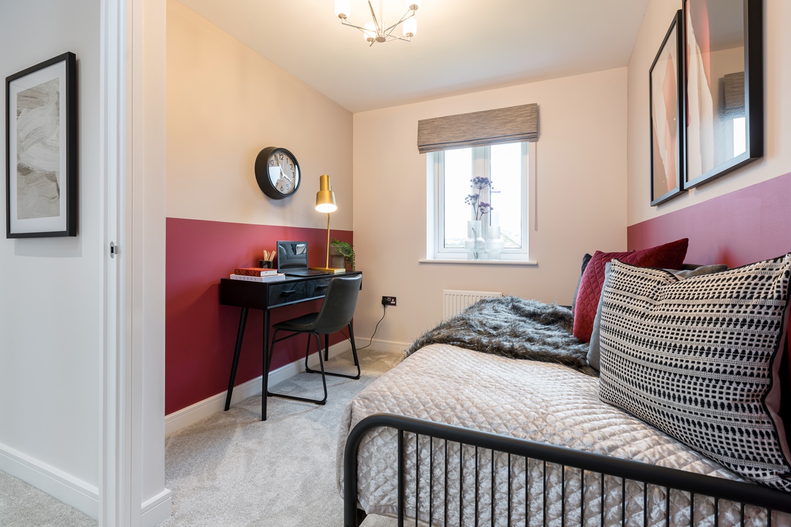
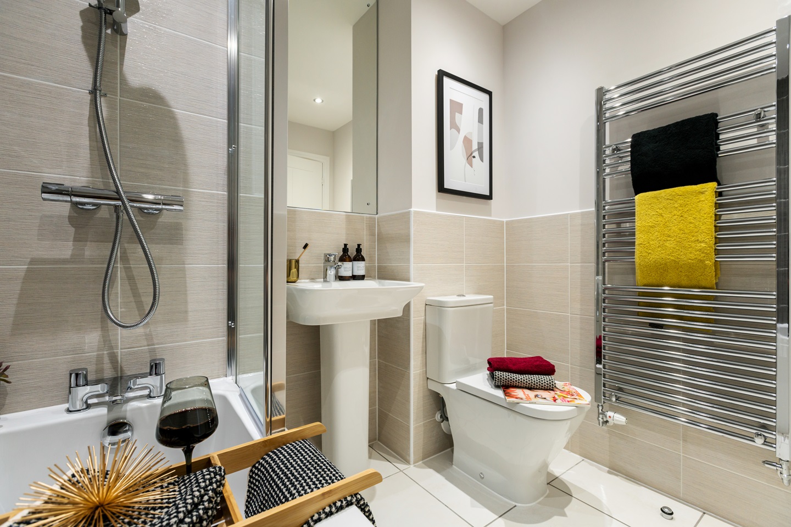












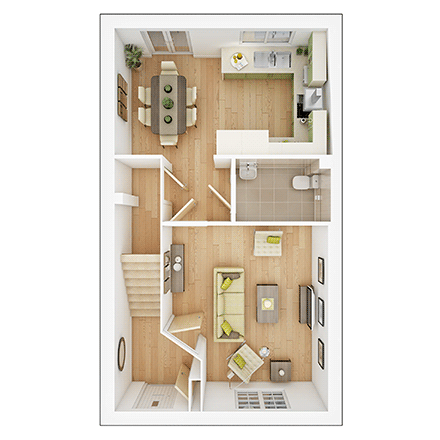
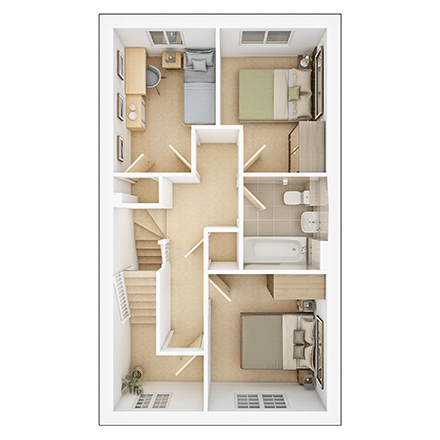
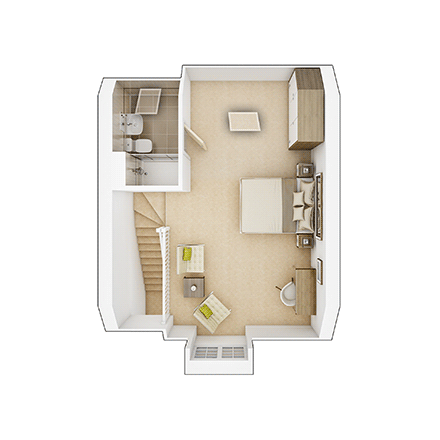















4 bedroom semi-detached
At a glance
- Four bedroom semi-detached home
- Front facing lounge
- Kitchen/dining area with double doors leading to the garden
- Bedroom 1 with en suite shower room
- Bedroom 2 and 3 are both double rooms
- Stylish family bathroom including half wall tiling
- Private rear garden including turf and fencing
- Parking for 2 cars available
- 2 year Taylor Wimpey warranty
- 10 year NHBC warranty
The Elliston is a 4 bedroom 2.5 storey home designed to be flexible for modern lifestyles, with parking available for 2 cars and a private north-west facing rear garden.
The Elliston is a 4 bedroom, two and a half storey home designed to be flexible for modern lifestyles.
Click here to see our latest Elliston house type leaflet
Floor plans
| Room | Metres | Feet & Inches |
|---|---|---|
| Kitchen-Dinning Area | 4.89m x 2.90m | 16'1" x 9'6" |
| Lounge | 3.81m x 4.26m | 12'6" x 14'0" |
Where given room dimensions are maximums, ±50mm, and include any fitted wardrobes or similar features
Ground Floor
| Room | Metres | Feet & Inches |
|---|---|---|
| Bedroom 2 | 2.73m x 3.15m | 9'0" x 10'4" |
| Bedroom 4 | 2.45m x 3.31m | 8'1" x 10'10" |
| Bedroom3 | 2.34m x 3.31m | 7'8" x 10'10" |
Where given room dimensions are maximums, ±50mm, and include any fitted wardrobes or similar features
First Floor
| Room | Metres | Feet & Inches |
|---|---|---|
| Master Bedroom | 3.89m x 5.43m | 12'9" x 17'10" |
Where given room dimensions are maximums, ±50mm, and include any fitted wardrobes or similar features
Second Floor
Mortgage calculator
Helping you move
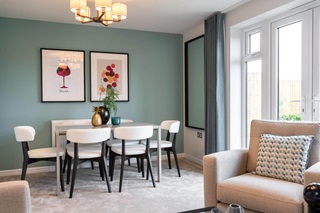
Easymover
Easymover is available here, which means you could provisionally reserve a new Taylor Wimpey home at this development - even if you haven't sold your existing property.
And that's not all. With easymover, we'll make your house move as stress free as possible. We'll liaise with your estate agent on your behalf, we'll pay their fees and we'll manage the whole house selling process - making your life so much easier! Take a look at our easymover page for more information.
Terms and conditions apply to the Easymover scheme.
See inside our customer’s homes #taylorwimpey
Book an appointment
Our Sales Information Centres and show homes are now open by appointment only.
Your appointment will be confirmed to you on the phone by our Sales Executive, who will ask you a series of questions to verify the purpose of your appointment. If your appointment can be conducted remotely, our Sales Executive may ask you to do so or may ask you to delay your visit.
We have taken proactive action in implementing measures to protect the health and safety of our customers and colleagues and you can learn about them here.
I consent to my information being processed in line with Taylor Wimpey's privacy policy.
How we keep your data safe.
Select a day and time
Your Details
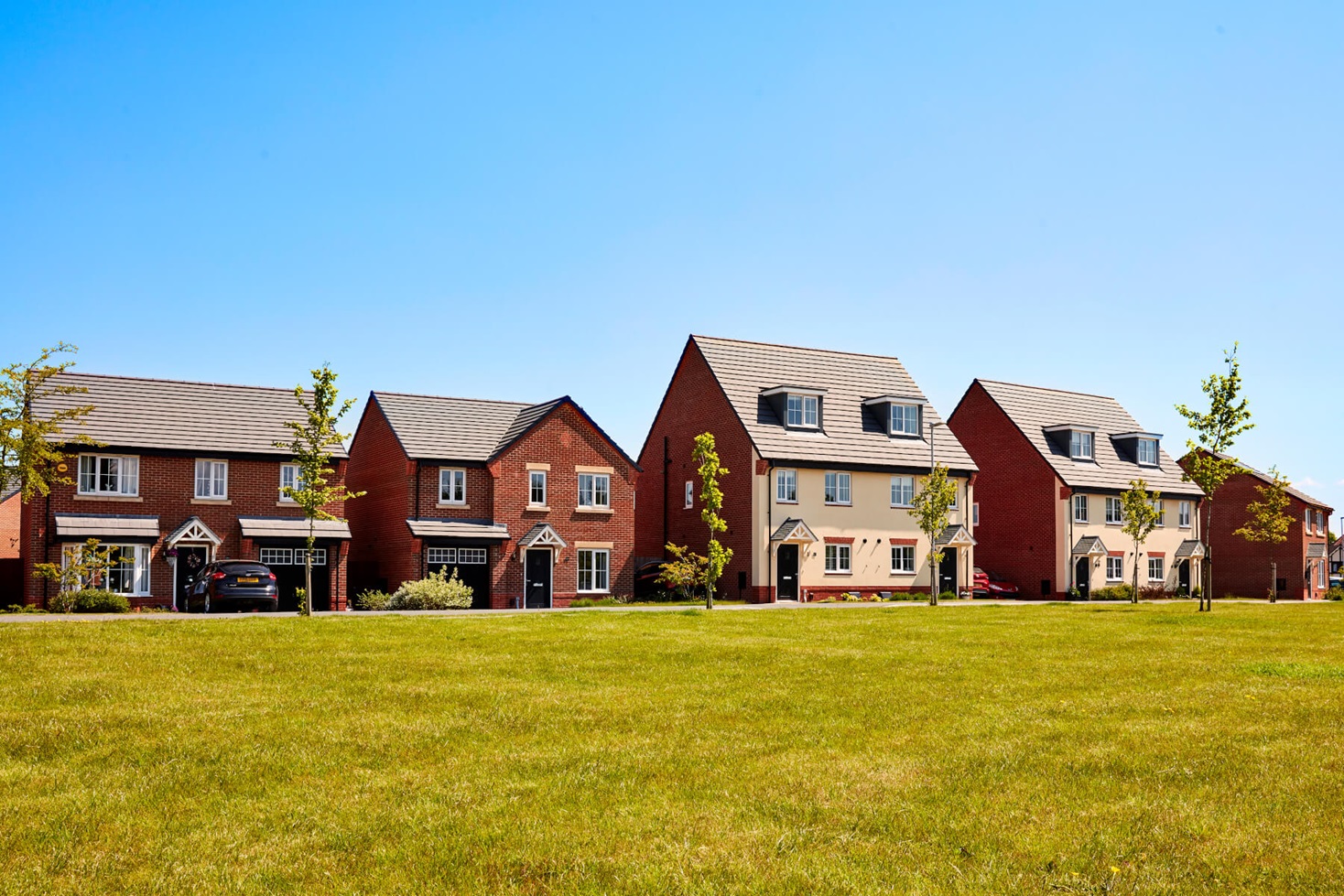
Essential Information
You can find out more about what it means to buy a freehold or leasehold property here.
- Council Tax Band: TBC
- Estate management fee: £0.00
- Additional Information







