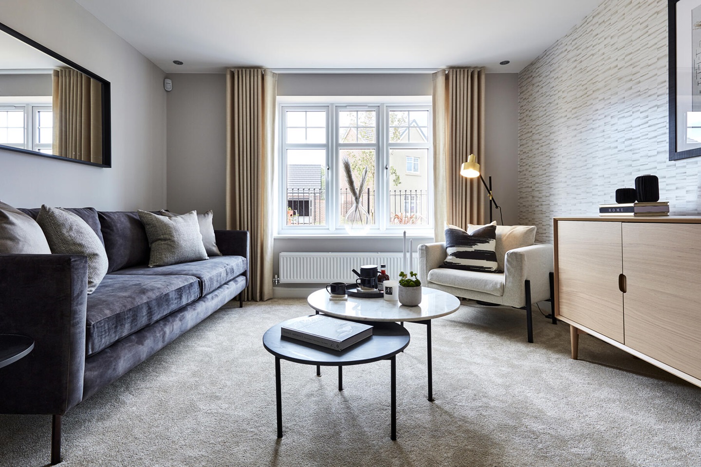
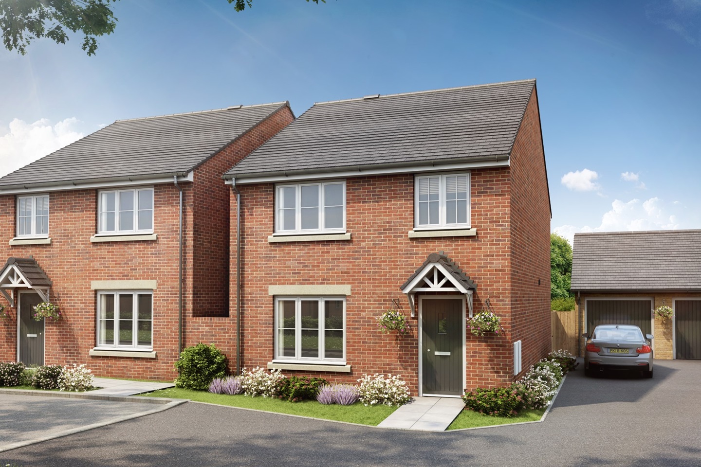
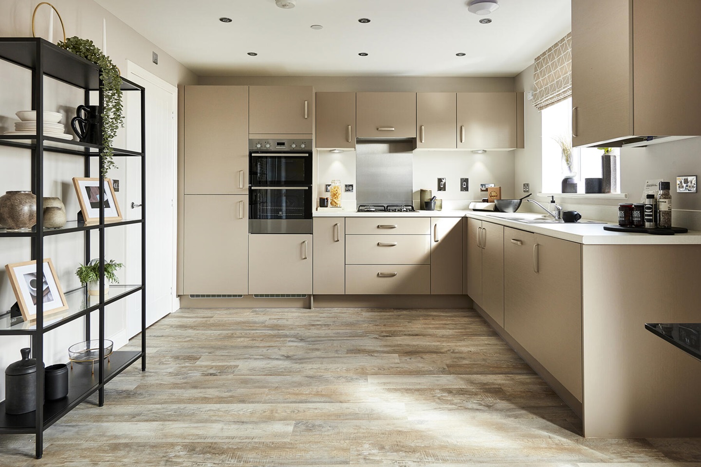
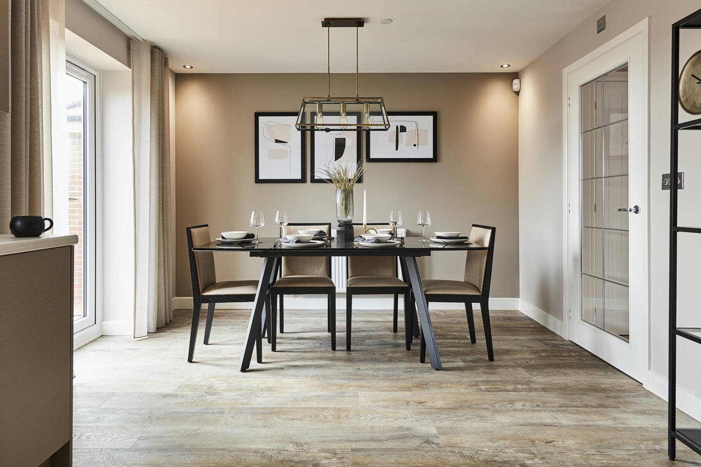
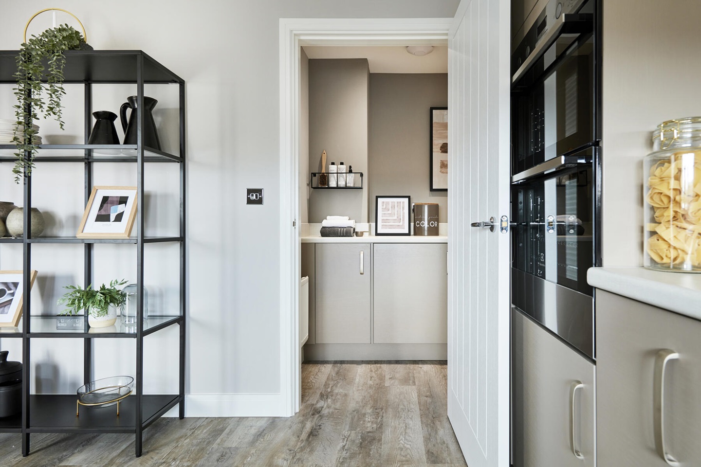






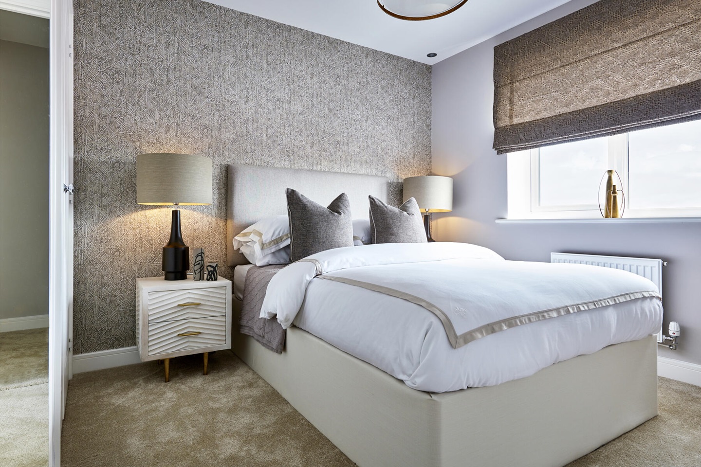
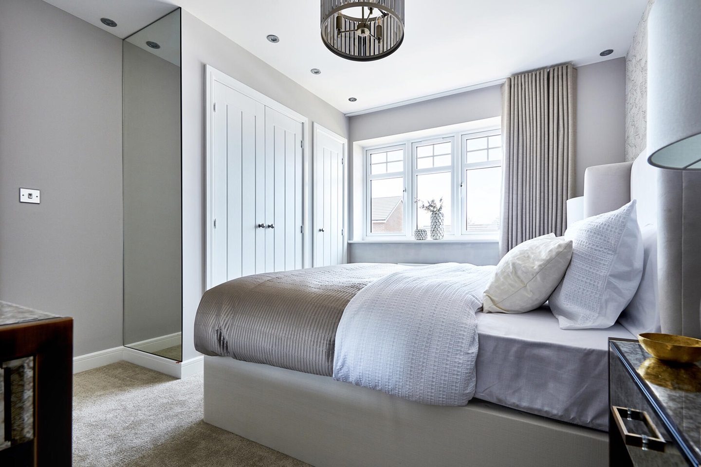
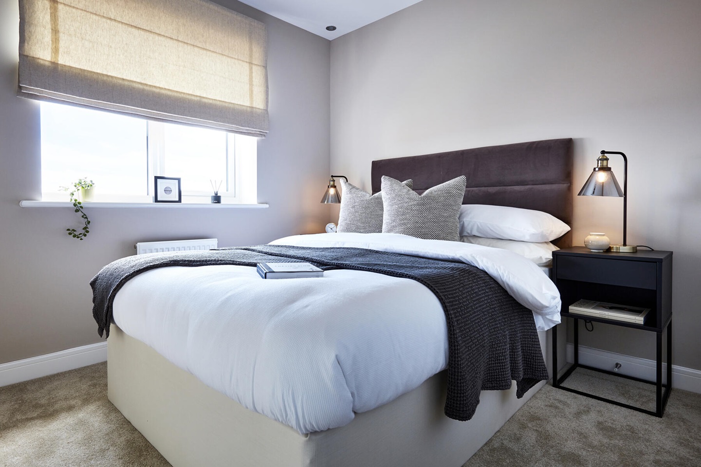
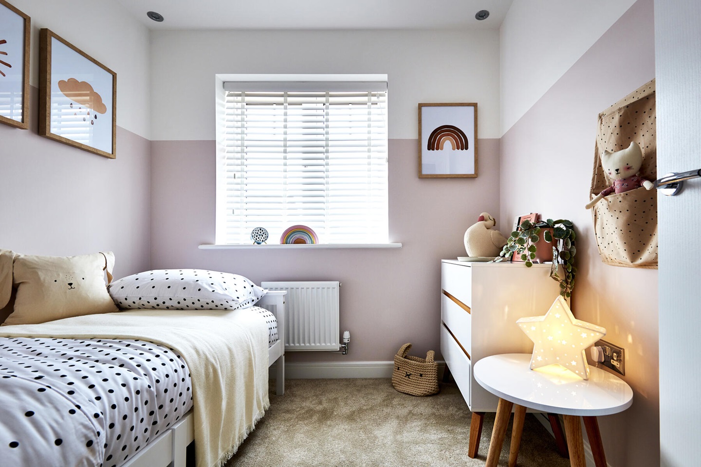
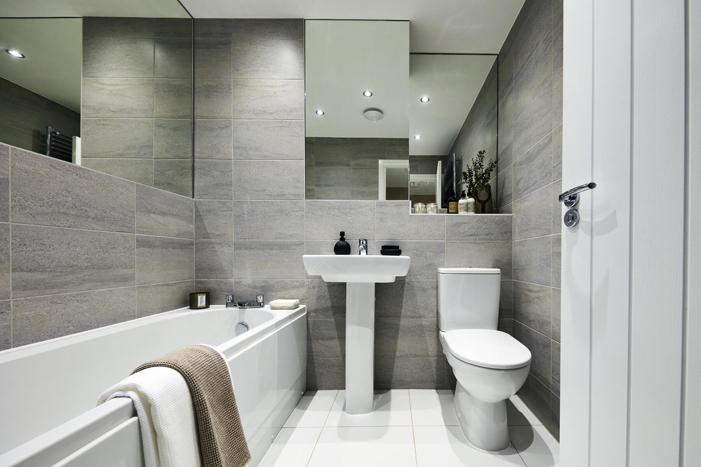
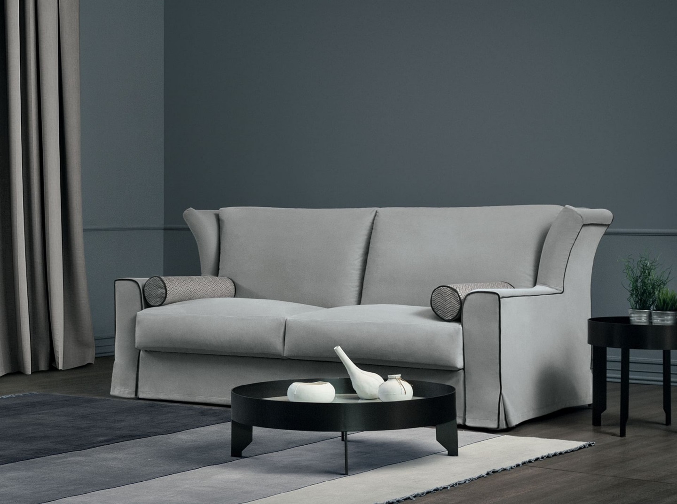












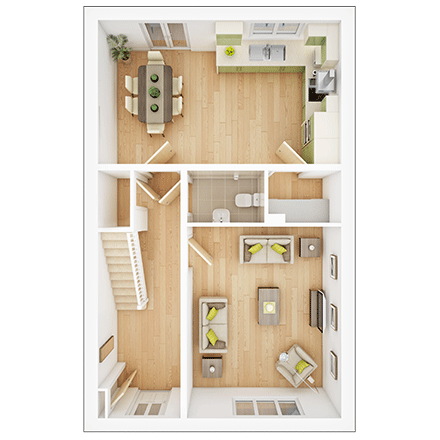
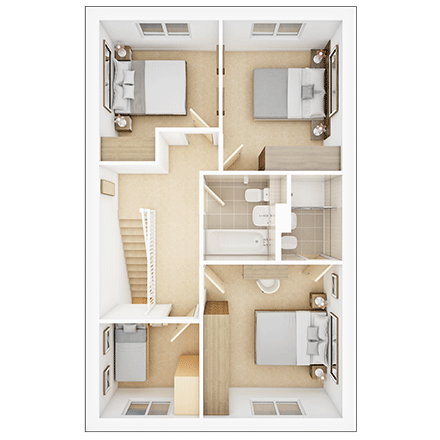














4 bedroom studio apartment with garage
At a glance
- SHOW HOME FOR SALE
- Includes: Granite worktops, integrated appliances, flooring throughout, landscaped gardens and fittings
- Kitchen/dining room with French doors onto rear garden
- Spacious lounge
- Separate utility room
- Main bedroom with en suite
- Three further bedrooms
- Family bathroom
- Single garage & 2 parking spaces
- 2 year Taylor Wimpey warranty & 10 Year NHBC Warranty
The Midford - 4 Bedroom detached home for sale in Swindon
Families looking for a practical home will find all they need in the four bedroom Midford.
A spacious kitchen/dining room leads through French doors to the garden, and a handy utility room provides a useful space for laundry. A separate living room and a guest cloakroom complete the ground floor layout.
The en suite master bedroom is found upstairs, along with two further double bedrooms, a main bathroom and an additional bedroom.
SHOW HOME FOR SALE Includes: Granite worktops, integrated appliances, flooring throughout, landscaped gardens and fittings Kitchen/dining room with French doors onto rear garden Spacious lounge Separate utility room Main bedroom with en suite Three further bedrooms Family bathroom Single garage & 2 parking spaces 2 year Taylor Wimpey warranty & 10 Year NHBC Warranty
Floor plans
| Room | Metres | Feet & Inches |
|---|---|---|
| Kitchen-Dining | 5.71m x 3.38m | 18'9" x 11'1" |
| Lounge | 3.62m x 4.49m | 11'11" x 14'9" |
Where given room dimensions are maximums, ±50mm, and include any fitted wardrobes or similar features
Ground Floor
| Room | Metres | Feet & Inches |
|---|---|---|
| Bedroom 1 | 3.27m x 3.61m | 10'9" x 11'10" |
| Bedroom 2 | 2.81m x 3.53m | 9'3" x 11'7" |
| Bedroom 3 | 2.28m x 2.52m | 9'3" x 8'3" |
| Bedroom 4 | 2.35m x 2.23m | 7'9" x 7'4" |
Where given room dimensions are maximums, ±50mm, and include any fitted wardrobes or similar features
First Floor
Welcome to the neighbourhood…
Development layout shows how the development will look once it is complete.
new
Key
Development layout shows how the development will look once it is complete.
Ambrose Gardens
Feature
red
Mortgage calculator
Helping you move
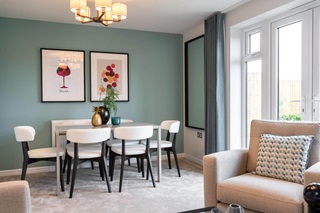
Easymover
Easymover is available here, which means you could provisionally reserve a new Taylor Wimpey home at this development - even if you haven't sold your existing property.
And that's not all. With easymover, we'll make your house move as stress free as possible. We'll liaise with your estate agent on your behalf, we'll pay their fees and we'll manage the whole house selling process - making your life so much easier! Take a look at our easymover page for more information.
Terms and conditions apply to the Easymover scheme.

Armed Forces
Looking for an armed forces discount? At this development, members of the armed forces could get a discount of up to £500 for every £25,000 spent on a new home. If you think you could be eligible, why not find out more about our armed forces discount today?
See inside our customer’s homes #taylorwimpey
Book an appointment
Our Sales Information Centres and show homes are now open by appointment only.
Your appointment will be confirmed to you on the phone by our Sales Executive, who will ask you a series of questions to verify the purpose of your appointment. If your appointment can be conducted remotely, our Sales Executive may ask you to do so or may ask you to delay your visit.
We have taken proactive action in implementing measures to protect the health and safety of our customers and colleagues and you can learn about them here.
I consent to my information being processed in line with Taylor Wimpey's privacy policy.
How we keep your data safe.
Select a day and time
Your Details
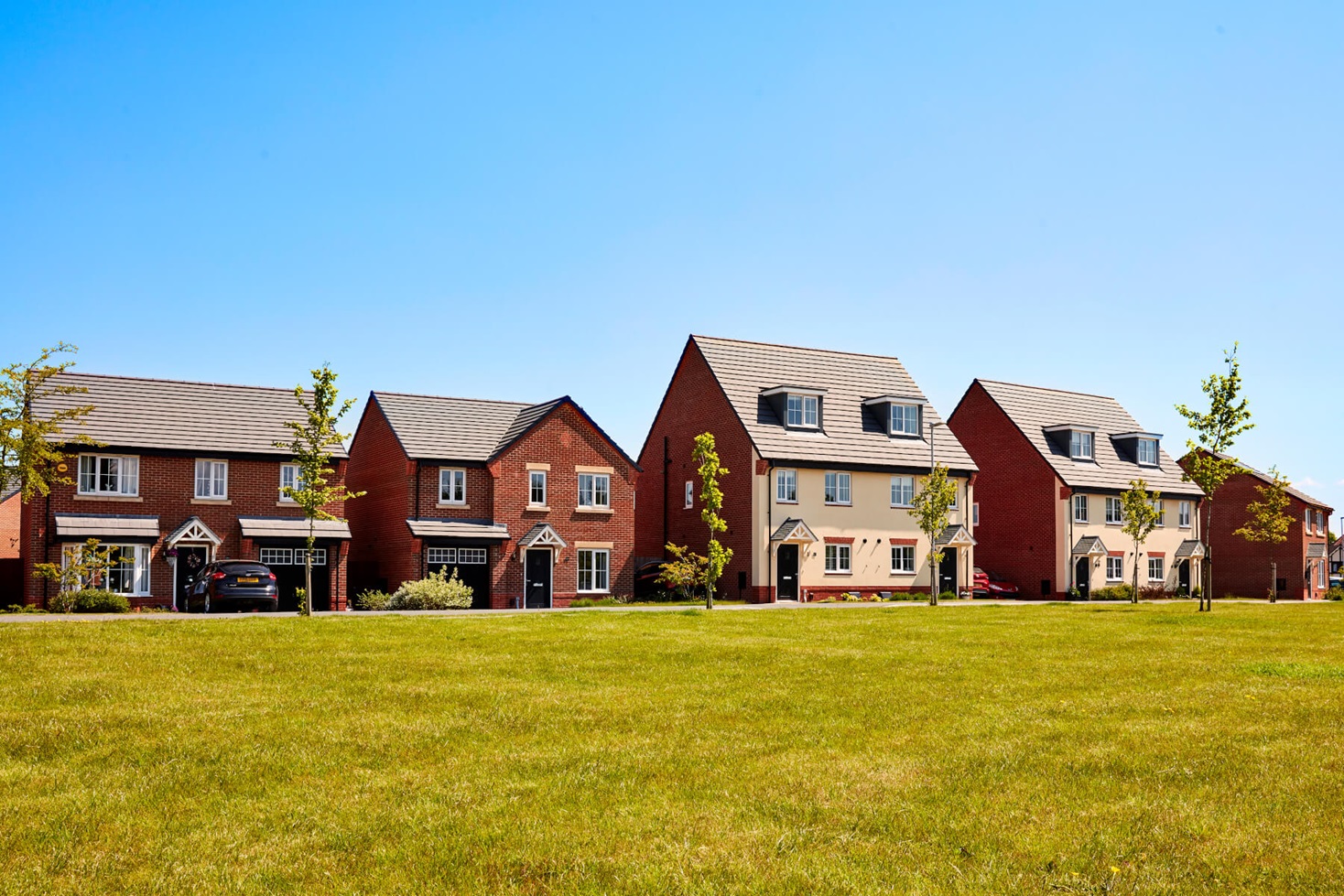
Essential Information
You can find out more about what it means to buy a freehold or leasehold property here.
- Apartment management company: Apartment Management D
- EPC Rating: A
- Estate management company: Estate Management D
- Tenure: Freehold
- Council Tax Band: A
- Estate management fee: £120.00
- Warranty Provider: BW
- Additional Information
Similar plots
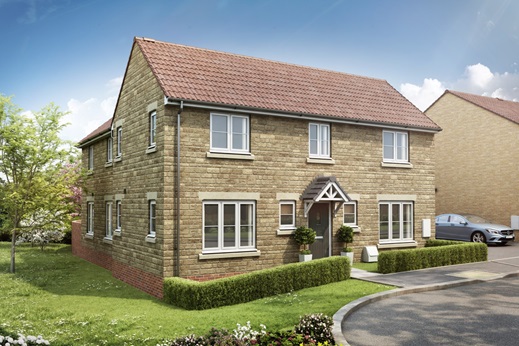
£396,495
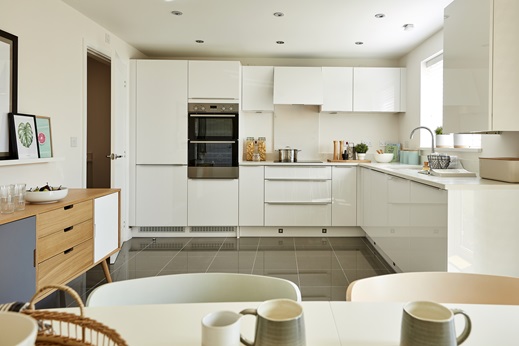
£288,750
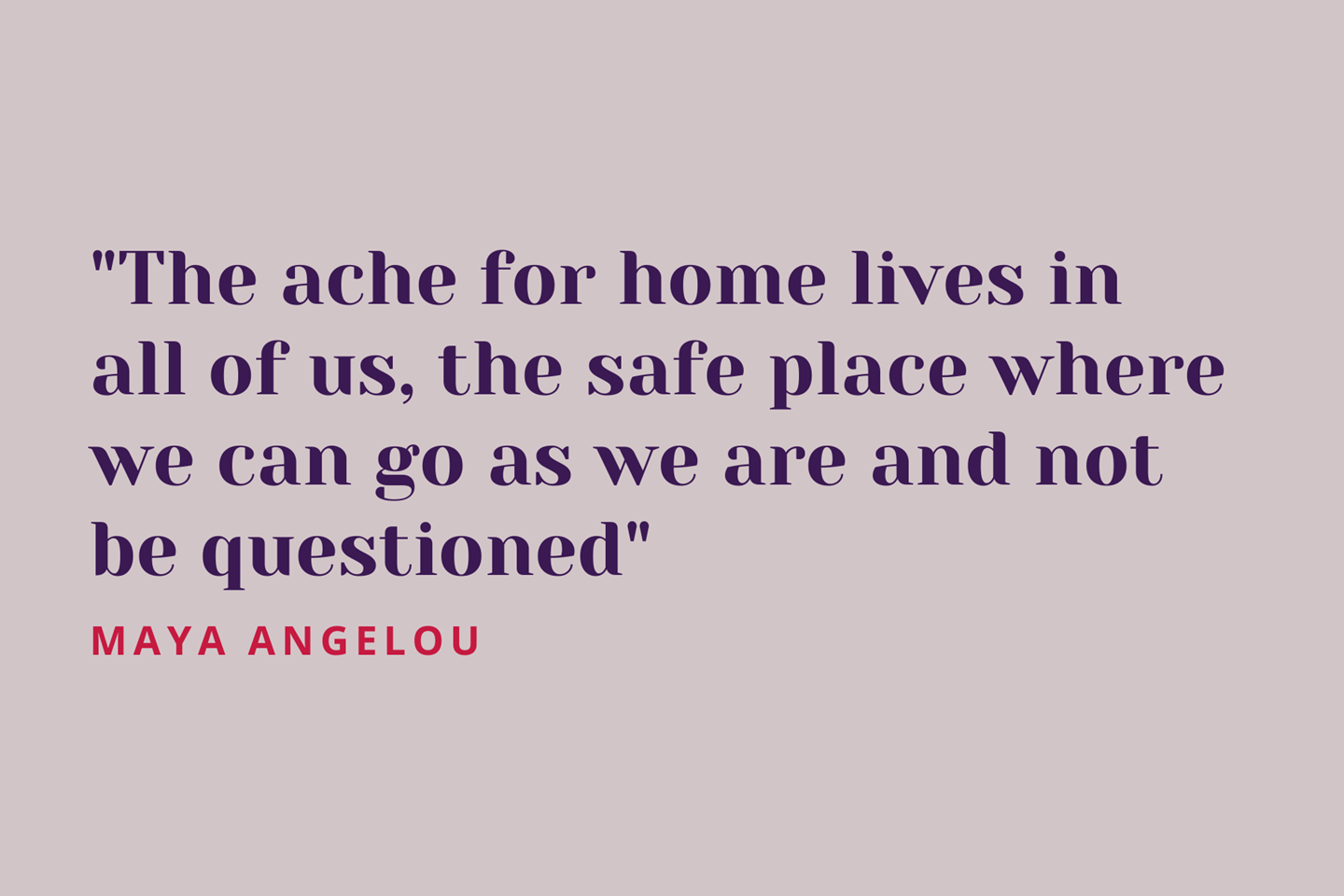
Community card

Community card

Community card





